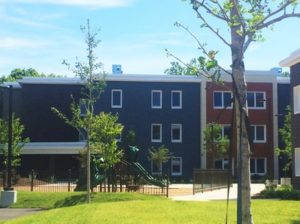
Village Centre in Brewer, Maine is a 48-unit affordable housing project designed to be one of the largest passive house developments in the country. Located on a former brownfield site previously occupied by the State Street School, the three-story complex is participating in the pilot program to help define climate-specific passive house standards for the Passive House Institute US (PHIUS). Passive House is a term that refers to ultra-low-energy, high-efficiency buildings.
The Passive House Consultant, Thornton Tomasetti, is responsible for ensuring that the project meets the stringent energy performance criteria to achieve certification, which includes specific guidelines for the building envelope such as peak heat load, primary energy demand and airtightness. The project is targeting a site energy use intensity of 22 kbtu/sf/yr and estimated to be over 60 percent more energy efficient than a typical apartment building built with conventional materials and energy systems.
“Village Centre represents an emerging trend in affordable housing,” said Alyssa Parker, director of Commercial Project Management at Wright-Ryan. “We’re proving that through smart design and well-executed construction management, radical energy efficiency such as with Passive House isn’t restricted to the realm of custom home building.”
The company said the complex was built at a fixed budget of roughly $139 per square foot and meets the project requirements as a publicly funded development under the Maine State Housing Authority. One of the greatest challenges for the project was designing systems with such high standards while staying within their budget.
The sustainability team met the challenge by working closely with the architect and contractor to significantly downsize and simplify the cost of the HVAC system while increasing the performance of the building envelope. The scope of work included detailed energy analyses, evaluations of more than ten different HAVC systems and review of a variety of exterior wall and windows to select and install the most cost effective and energy efficient systems. High efficiency energy recovery ventilators are used to provide fresh air and recover the heat from exhaust air, while simple mini splits are used to provide cooling as needed.
Village Centre is owned by Community Housing of Maine and was designed by CWS Architects with sustainability consulting provided by Thornton Tomasetti.
Sources
Portland Press Herald – http://www.pressherald.com/2016/09/21/brewer-apartment-complex-sets-passive-house-bar/
Thornton Tomasetti – http://www.thorntontomasetti.com/projects/village_centre/