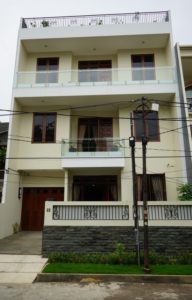
The Pluit Residensial House occupies a site area of about 250 square meters and was completed in March 2013. The building has 3 storeys and 1 flat roof for Solar cell, 1 cold Water Tank, 1 hot water tank, 1 VRF Air Conditioning unit with hot water generation, 3 parabolas, 1 Pyramid meditation,, 2 out lets voids, 1 sky lighting, Green roof and 1 Gazebo for leisure area. A total gross floor area of 781 square meters.
This Pluit Residential House is a house designed using Green building and high performance sustainable low energy building concept to create a harmonized relationships among the human, environment and bio-climatic, is located in the northern part of the heart of Metropolitan City of Jakarta which has 250 sq meter of land, 3 stories buildings and 1 flat roof with the total gross floor areas of 781 sq meter, and facing southern part.
- Using bio-climatic of Jakarta, Sky lighting concept to create natural ventilation with air speed of > 0.5m/s and day lighting on none air conditioned area and air conditioned area during the day time to save both the electric energy for AC, fan and lighting.
- Using modified VRF air conditioning unit to produce free hot water (up to 50 ºC) from hot refrigerant gas.
- Using new concept of 2 tanks (an insulated hot tank and cold water tank with equalized pipe) to distribute with equal gravitation pressure of water system in the house without using a pump.
- Installed 48 solar Panels @ 50W output to generate 2400W electricity during the day time, average daily electricity produced by these Solar PV is 12 kWH and total 4380 kWH of electricity per annum or $526.
- The average electricity from the grid is 17065 kWH/year (8760 hours) or 3896 kWH/year (2000 hours) or Energy Efficiency Index based on air conditioned area (212 sq meter) is 18.4 kWH/sq meter year (2000 hours). EEI based on gross area (781 sq m) will be 5 kWH/sqm yr.
- 98% of the lighting systems in this house are using LED light with the average 3.4 w/sq meter in common area and 2 w/sq meter for gross area.
- Use Rainwater gardening on the ground yard to preserve the water for running to the drainage.
- Use green roof and solar panels on the flat roof to reduce RTTV to the lower floors.