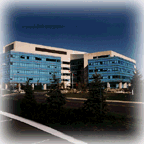
A Green Globes Canada-certified project
Owner: Ontario Realty Corporation
Property Manager: SNC-Lavalin ProFac
Location: One Stone Road, Guelph, Ontario
Building type: Office building with new ground floor retail, new construction
Size: 556,468 Square Feet
Project scope: Two five-storey towers, underground parking, connected to an atrium
Rating: BOMA Go Green Plus
One Stone Road is the Ontario Government’s ‘flagship’ in the Guelph/Waterloo Region. Built in 1996, it received the BOMA Toronto “Certificate of Excellence” in 2002 and 2005 and the “Office Building of the Year” and the “TOBY” award in the Government Category in 2005. The atrium features a soaring ceiling and stunning wall of cherry wood. Large trees, benches and street lamps provide a pleasant place to meet co-workers and for special events. Natural light radiates into the atrium through the perimeter glazing, the glazed ceiling and two 70 foot high massive glass walls at either end of the atrium. To allow unblocked access of this natural light, there are very few enclosed offices on the perimeter of the building. All windows have transparent blinds that reduce glare while allowing a view of the outside. Blinds on the South and West sides of the building reduce the heating/cooling loads from radiant effects of sunlight.
Environmental Aspects
SNC- Lavalin ProFac Inc. uses technology, software and communications to effectively manage energy. A Building Automation System integrates electronic lighting controls with presence sensors and preset schedules, and provides complex sequencing and decision-making capabilities to ensure optimum performance of the HVAC. HELIOS, an energy management software, tracks utility costs and consumption, providing benchmarks and generating reports that identify trends and help develop action plans. Thanks to daytime cleaning, lights automatically shut-off at 6:30 pm, and the six large air handlers operate on a strict 6:00 a.m. to 5:00 p.m. schedule Monday to Friday. Temperature set points programmed into the BAS have been increased by 2 degrees during the summer months and decreased by 2 degrees during the winter months. All exterior lights & interior lights are off when not required. There are photoelectric cells for the exterior parking lights, a condenser water-cooling heat exchanger, and a heat recovery system for the Atrium air handlers.
Key Results
Since achieving Go Green Plus certification, the building has reduced electricity by 2.9% (resulting in savings of $87,931) and gas by 14.5% ( resulting in savings of $7,613). Corresponding green house gas emission reductions are as follows: CO2: -323,493 kg; SO2: -7,903 kg and NOx: -3,468 kg
There has been a 24.8% reduction in water consumption, which has resulted in cost savings of $7,800 or 21.36% .
Building waste audits are conducted each year. Recently, the building saw a 15% increase in the amount of waste generated, attributed to a sudden increase in the population to 1600 from 1200 (i.e. a 30% population growth). However, the recycling diversion rate increased from 53% in 2004-05 to 70% in 2005-06, largely due to a program that was expanded to include the Starbucks kiosk in the atrium and composting of paper towel from the washrooms as well, as a communications initiative aimed at all building occupants. This shows an overall increase in diversion of 33% from 2005-06.