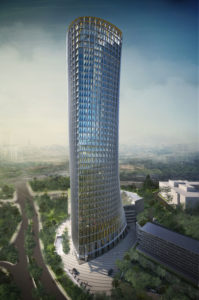
Completed in 2015, this 37-Storey high rise government owned and occupied Menara Kerja Raya recently became only the 2nd new building, in the non-residential category to be awarded the prestigious Green Building Index (GBI) Platinum final certification. The other building being Energy Commission’s Diamond Building in Putrajaya.
Standing at approximately 175meters tall, this tower houses a total of 1,600 staff from the Ministry of Works as well as Public Works Department (Jabatan Kerja Raya) Malaysia over 53,000 square meters of building floor area. The offices of the Minister of Works as well as the Director General and Deputy Director General of the Public Works Department have also been moved to this tower.
 Achieving GBI Platinum final certification is no simple feat for any building. The building incorporates many features to reduce energy consumption, improve occupant comfort, reduce impact of material usage as well as make use of less treated potable water.
Achieving GBI Platinum final certification is no simple feat for any building. The building incorporates many features to reduce energy consumption, improve occupant comfort, reduce impact of material usage as well as make use of less treated potable water.
Although the tower design incorporates floor to ceiling glazed facades which are exposed to the East & West orientations, it manages to reduce solar heat gain by employing triple pane insulated low-E glazing. Coupled with efficient lighting design with a low 8W/m2 lighting power density and automated control which effectively turns of 40% of the office lights during daytime, as well as air conditioning system that is able to reduce fan power down by more than 50% on reduced load days, the building achieves a very respectable BEI (Building Energy Intensity) of about 90kWH/m2year, which is about 60% lower than buildings that are design to merely meet MS 1525 guidelines. This saves the Government approximately RM2.5mil per year in electricity charges at the current energy rates.
Overall daylighting strategy played a huge role in creating a unique and much comfortable indoor environment in this building. Custom perforated venetian blinds, low height workstation and glass partitions for private offices and discussion rooms all work together to create an open well daylit office space that is so much more inviting and conducive to the occupants. With these strategies, we have verified that usable daylight levels are achieved up to 6meters from the façade, which allows the automatic shut off of lights over these areas.
This tower is also one of the first building to incorporate a waste water treatment system that is able to treat the greywater from wash basins, floor traps and ablution to be reused within the building for toilet flushing and landscape irrigation. A 400 cubic meter underground rainwater harvesting tank captures plenty of rainwater to be used for similar purposes in the building when there is rainfall. These strategies and the use of low flow fixtures at toilets and ablution, as well as significantly lower cooling load resulting in lower cooling tower water usage has managed to reduce water consumption per square meter floor area by 70% compared to another neighbouring JKR office tower.