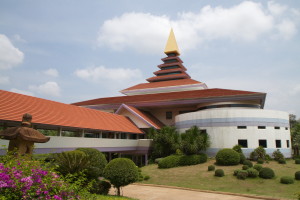
Laungphor Khoon Patisutho technical college offers vocational certification and vocational diploma level. This college mainly focuses on raising the awareness of energy conservation to all staffs and students. In order to demonstrate of energy conservation in the college, a library building was built to be a learning center of new modern energy conservation for students in the future.
The shape of the library building is closed COURT. The center is SPACE. Stairs were designed to add light through the roof using advanced materials and construction processes. The building shape was designed to correspond with the environment and sun, wind and rain protection in mind. The building has a skywalk connected with the second floor of the administration building. A square shape was designed to correspond with the designed roof to gain air and light. The side of building is spherical which was designed as a ramp for the disabled. The height of the building from the ground floor to the roof is 26.80 meters. The total area is 3,811 square meters. The wall of the third floor has an 80 degree tilt angle to avoid the heat from the sun.
The surrounding of the library building was designed properly and contributes to energy conservation with natural utilization. For the ventilation system, the grass has been planted surrounding the building to reduce outside temperature of the building and prevent dust. Also, trees have been planted around the lot to make oxygen and shade. For landscape architecture and landscape, the front of the building faces north with a skywalk to the administration building. On the west side of the building, there is a pond to reduce the outside temperature of the building. The building is set back from the main road about 100 meters, which blocks out external noise very well. The glass wall tilts to avoid the heat of the sun, however, there is adequate lighting around the building to make it light during the daytime.
There is a pond on the east side of the building to reduce the outside temperature of the building and support the air system that uses “WATER COOL WATER CHILLER”. The wind speed is low, making the noise level suitable for reading. Air is cooled into the pool instead of using a COOLING TOWER. The pool has a spherical radius of 15 meters with a capacity of approximately 2,000 m3.
The building was designed well with regard to the wind and open space surrounding the building to air out the place. This reduces the amount of air conditioning, contributing to large energy savings.
Savings Narrative
This building was designed under the consideration of the quality of the light temperature, which is appropriate to the users. It can save more energy than the general building up to approximately 5 times.
Lighting system (natural lighting)
Use of natural light indoors
The interior gains natural light from around the windows and roof which has seven layers alternating with glass walls opening to gain light. This does not require turning on the light during the day.
Space or areas requiring lighting of lamps and natural light
There is enough lighting indoors during the day that it is not necessary to turn on the light. Lights are only necessary during nighttime.
A difference of light in each area
Indoor gains lighting from around the windows and COURT, but the middle of building gains lighting from the roof.
Natural ventilation
The building was designed with angled openings on each floor for natural ventilation to reduce heat and humidity inside the building. The window was designed as an awning window.
Air Conditioning system
This building uses water cool water chiller system which is designed temperature at 25 degree Celsius and relative humidity at 50%. Low wind speed is suitable for reading. Moreover, new fresh air will be added at night. As a result, it can reduce the burden of cooling system by cooling into the pool instead of cooling tower.
- Control the air conditioning system by adjusting the speed of the compressor automatically, instead of starting full range.
- Natural water system was used for condenser cooling instead of a cooling tower.
The overview of the environmental impact of the library building both past and present
- Air pollution impacts
Since the building is in the library, there are no air emissions.
- Noise pollution impact
The building was designed with an Average Total Sound Absorbtion of 0.45. The sound system of the lecture room was designed to describe without using speakers and can block out sound very well.
- Waste pollution impact
Since food and a drink cannot enter the building, waste impact is minimal.
- Water pollution impact
There is only one way out which is well managed by the waste through water treatment and degradation process.