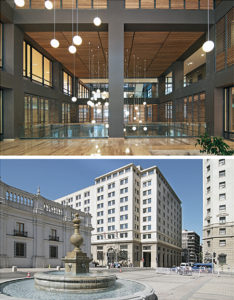
The Bicentennial Currency building-the result of a public tender developed by the Architecture Department of the Chilean Ministry of Public Works who won the Consortium RSN- was intended as a relevant contemporary public building, with an innovative and environmentally efficient proposal in the context the Civic District of Santiago, was strictly host the guidelines of the current regulations proposed by the Municipality of Santiago.
The environmental conditions of the building are supported by the architecture through a passive design that is complemented by an efficient active system. Environmental proposal is based on the climate of Santiago and the specific terrain conditions sustained in two elements: the envelope (which forms the facades), and the interior gaps (gap). The formal definition of both elements depends not only on the structural, symbolic and functional qualities of the building, but also environmental and bioclimatic conditions.
The envelope – defined by massive facades according to the regulations – provides thermal inertia to the passive system of environmental comfort, allowing the concrete areas to have a minimum insulation. The windows consist of aluminum profiles with double contact and rupture of thermal bridge, in addition to double glasses with a minimum coefficient of shade. The width of the bays, as well as the floor-to-ceiling height, allow all workplaces to receive natural light and look outwards. The artificial lighting system privileged the quality of the equipment reducing its number, but increasing its duration and energy efficiency.