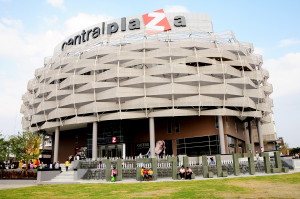
CentralPlaza Khonkaen building was designed with the blend of the beauty and the Thai cultural stylist art.The team of famous architects designed the unique outdoor structure in shape of “Keankadeeb” (Thai local sticky rice container) in height of 30 meters and 138 meters in length. The Keankadeeb structure is also the sun light shading for the building wall. The interior is also furnished with modern design of the inspiration of the Northeast Thai cultural style. Surrounding landscape is decorated with trees and dinosaurs
The designs of the roof of the building are installed with light color, high heat reflectance metal sheet. The metal sheet is also attached with thermal insulation. Some area of the inside roof was sprayed with insulation foam in order to reduce heat transfer from the roof into the building. The result is low heat transfer and lower heat load of the air conditioning system. Walls are built with autoclaved aerated concrete (AAC).
Many areas were designed to take day lighting to be used, e.g. corridor, atrium hall,parking area, rest room, etc. Daylight through large skylight glaze on the atrium hall roof help reducing electricity used in artificial light consumption to be operated only at evening and night.
The outdoor lighting was installed with LED lamps in order to save energy comparing to energy consumed floodlight. Less lighting distance of light from LED can also reduce light pollution in order to keep the view of a star-lit sky. The visibility of night stars is still possible. The LED lamps are computer controlled and programmable to vary light color and be shut down on schedule
time.
High Efficient Chiller in Air-conditioning system :
The building has been installed with high efficiency chillers which efficient COP better than the Thai law regulation. The refrigerant is an ozone friendly type with lower greenhouse gas effect. The tubes are also automatically clean with ball cleaning systems and uses low-flow low-temperature technology, controlled through a CPM (Chiller Plant Management) computer controlled system and monitored in real-time, with the ability to refer to past operational data such as set-point adjustments, chiller flow tests of each operation, and water temperatures in the heat ventilation. Besides the chiller, other equipment such as the chilled water pump (CHP), condensate water pump (CDP) and cooling tower (CT) can also be efficiently controlled and monitored systematically.
Additionally, sensors detecting refrigerant leakage are installed along with the installation. All motors used are high efficiency motor type. The cooling towers are placed in good location for convenience in maintenance, good place for bringing the fresh air into the building and no effect to adjacent areas. The location of the air intake pipe is not in a position near any pollution or heat source. The fresh air intake rate is well regulated according to the indoor air quality standard. For energy saving, the intake fresh air is circulated through the air-to-air heat exchanger.
Lighting systems:
There are separate lighting control systems in separate area section for saving energy. Each sub area can be individual controlled. Motion sensors are installed to dim lighting in some restrooms or shut down lighting in some stores. Ceiling and floor material are selected with high light reflectance. All luminaire are considered to be high efficient luminaire with high luminaire efficiency. Luminaires with energy saving No.5 label are preferable. All lamps are considered to be only energy saving types, e.g. compact fluorescent lamps with electronic ballasts are used instead of old incandescent lamp type. High efficient HID lamp, e.g. metal halide lamps are used instead of old spot light type. Lighting is control, 0-100% dimming and switching on off,via lighting computer controlled system.