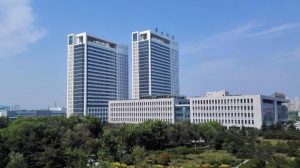
Chapter I Preface
1.1. Project background
As global climate change poses a major threat to human society, more and more economies have elevated “carbon neutrality” to the status of economy strategy and put forward a vision of a carbon-free future. In 2020, based on the inherent requirements of promoting sustainable development and the responsibility to build a community with a shared future for mankind, China announced the goal of carbon peaking and carbon neutrality. President Xi Jinping emphasized that carbon peaking and carbon neutrality should be incorporated into the overall layout of ecological civilization construction. The “dual carbon” goal provides direction for the high-quality development of China’s economy and society, and it is an extensive and profound economic and social systemic change. It will bring unique opportunities for green and low-carbon renovation, and the demand for technological innovations such as low-carbon technology, and negative-carbon technology is gradually increasing.
With the rapid development of China’s economy and the in-depth advancement of industrialization and urbanization, people’s living standards have been greatly improved, energy consumption has increased, and various types of energy consumption and total energy consumption have increased significantly. In 2018, the total carbon emission in the whole process of buildings in China was 4.93 billion tons of CO2, and the carbon emission in the buildings operation stage was 2.11 billion tons of CO2, among which the carbon emission in the operation stage of public buildings was 784 million tons of CO2, accounting for 37% of the carbon emission of China buildings. Since this part has the characteristics of high energy consumption and great emission reduction potential, it is an important object of building energy conservation and carbon reduction.
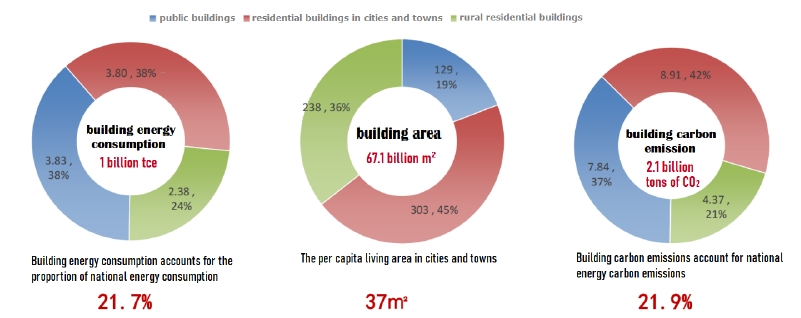
Figure 1 Energy consumption and carbon emission in the operation stage of China buildings in 2018.
Hospital-type public buildings have high personnel density, high requirements for indoor environmental quality, and high energy consumption. At the same time, driven by China’s economic development and medical reform, hospital construction has developed rapidly. According to incomplete statistics, there are more than 30000 hospitals in China, including about 2600 Grade III hospitals. During the “13th Five-Year Plan” period, the state has arranged a total of more than 140 billion yuan of investment in the central budget, implemented major projects such as poverty alleviation through health care, maternal-and-child health protection, and supported the construction of more than 7,000 medical and health projects. During the “14th Five-Year Plan” period, the National Development and Reform Commission proposed to strengthen the construction of a four-level disease prevention and control system, and rely on high-level provincial disease prevention and control centers to build that of regions. Therefore, the hospital building area continues to increase. According to data released by Qingdao Municipal Bureau of Statistics, by the end of 2019, there were 4,153 health institutions (excluding village clinics) in the city, an increase of 10.92% over 2018. The scale of hospital institutions in Qingdao has increased rapidly, the number of planned beds has increased by 60%, and new 7 large public hospitals have been constructed.
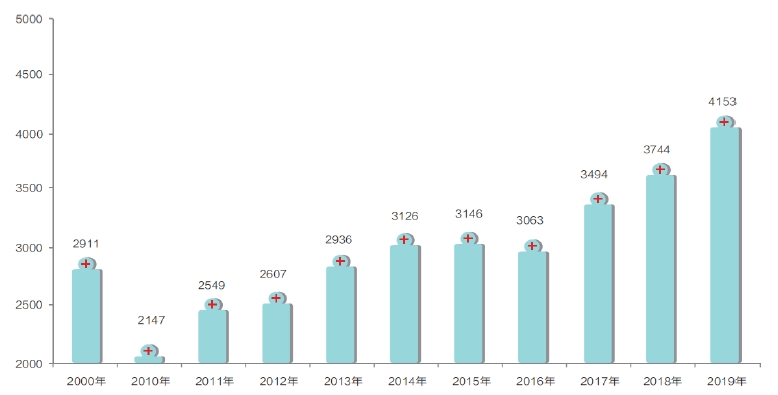
Figure 2 The development of medical and health institutions in Qingdao from 2000 to 2019.
In order to promote the energy efficiency improvement of existing public buildings in Qingdao and achieve the goal of green and low-carbon development, Qingdao has issued a series of policies to promote the energy efficiency improvement of existing public buildings. At present, Qingdao has completed a total of about 20 million square meters of energy-saving renovation of existing buildings and 5.76 million square meters of public buildings. However, there is a lack of comprehensive energy-saving renovation projects for hospitals, and only some hospitals have undergone partial renovation. The reason is that hospitals need to meet the needs of health, safety and rehabilitation of patients. At the same time, building and system functions are complex and there is lack of digital management means. Therefore, the energy consumption index of hospitals is 1.6 to 2 times that of general public buildings. Compared with developed areas, whether in terms of energy consumption per unit building area or hospital bed, the energy consumption of hospitals in China is still at a relatively high level. At the same time, there is a lack of appropriate financing channels during the implementation of energy-saving renovation. On the basis of ensuring normal operation of hospital and improving medical environment (thermal comfort), the implementation of this project improves the energy-saving rate of hospital buildings, promotes medical buildings saving energy and social resources, so as to drive the energy-saving development of the entire building field. Meanwhile, it contributes to the hospital to fight against COVID-19 pandemic, explores green financing channels, and creates more employment opportunities during the economic downturn caused by the influence of the pandemic, opening a new chapter in the energy conservation and carbon reduction of hospital buildings in Qingdao.
1.2. Project basic information
The Affiliated Hospital of Qingdao University, founded in 1898, is a provincial comprehensive Grade III Level A hospital, integrating medical treatment, teaching, scientific research, prevention, health care, rehabilitation and other functions. It has 2 China’s National Key Clinical Disciplines (Specialties) and 34 provincial key clinical specialties. It has been approved as a doctoral program and post-doctoral research station in the first-class discipline of clinical medicine, and a professional degree of doctoral program in the first-class discipline of stomatology. There are 1573 senior professional and technical personnel, 997 doctors and 1915 masters. At the same time, during the fight against COVID-19 pandemic, the hospital successfully screened out the first confirmed patient in Shandong. Moreover, it successfully cured the first patient and the first critically ill patient in Shandong, becoming the key medical unit for the prevention and treatment of COVID-19 pandemic in Qingdao. When Hubei was in crisis because of the pandemic, the hospital dispatched Shandong’s first doctor to aid Hubei and three batches of 143 medical staff to assist Wuhan, successfully treating 97 critically ill patients with COVID-19. It was awarded the Best Hospital Management Team in China and Special Contribution for Anti-epidemic Effort, and has the honor of Advanced Individuals in Fighting against the COVID-19. The hospital has five district hospitals: Shinan district hospital, Laoshan district hospital, West Coast district hospital, Shibei district hospital, and Pingdu hospital. Among them, the West Coast district hospital, reconstructed this time, has the most beds and the most complete disciplines.
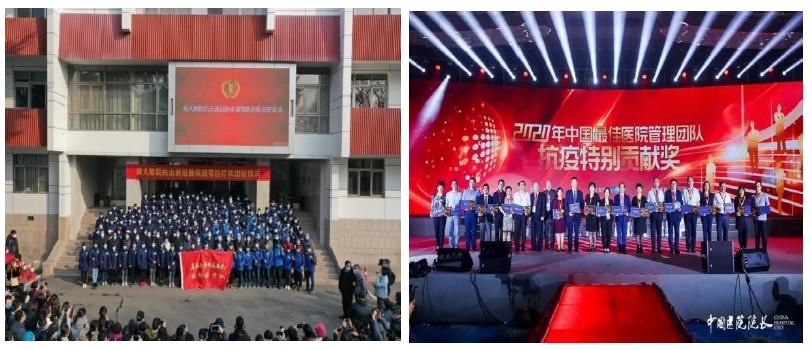
Figure 3 The Affiliated Hospital of Qingdao University fights against COVID-19.
The West Coast District Hospital is a comprehensive Grade III Level A hospital, which is funded and constructed by Qingdao Municipal Government and Huangdao District Government (Development Zone Management Committee) and hosted by the Affiliated Hospital of Qingdao University. It is also the only comprehensive Grade III Level A hospital in the West Coast New Area, undertaking the task of critical treatment for nearly 5 million people in the West Coast New Area and surrounding areas. In 2019, there were 1.81 million outpatient and emergency visits, 87000 discharges and 47000 operations. The hospital was completed and put into use in May 2011. The main functions of the hospital are outpatient service, medical technology, ward, central supply room and other supporting service facilities. It covers an area of 138000 square meters, with a planned total construction area of 369800 square meters and a total of 1800 beds. There are not only the outpatient building, the largest inpatient department in Qingdao, but also the Science and Education Training Center of Qingdao University, which mainly provides an exchange and research platform for hospital’s teaching and scientific research.
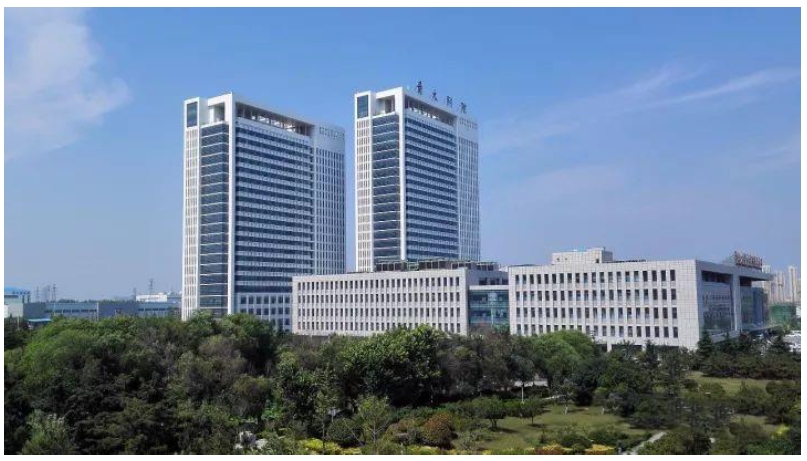
Figure 4 The Affiliated Hospital of Qingdao University (West Coast District Hospital)
Chapter II Smart and Low-carbon Renovation Strategy and Planning
2.1. Innovativeness
Technical route Innovation: Based on the energy conservation and carbon reduction work of the Affiliated Hospital of Qingdao University, this project explores the technical route suitable for the energy conservation and carbon reduction of hospital-type public buildings, and promotes the completion of the project through financial means based on mastering the demand, technology matching and whole process management. After the renovation is completed, the achievement of the carbon reduction target and its long-term effectiveness will be guaranteed through low-carbon operation. This route is proposed for the first time in this project and can be applied to de-carbonization work of other public buildings in the future.
During the implementation of this project, many innovative technologies were adopted. Starting first with mastering demand, through the independent innovation of building energy-saving testing equipment and methods, we comprehensively tested the operation effect and energy consumption indicators of the building’s energy system, transmission and distribution system and terminal system, obtaining the Chian’s National Utility-model Patent (Patent No.: zl2019 2 2026127.1). The time-sharing and zoning control system in low-carbon heating can automatically adjust the heating amount according to user needs and indoor and outdoor temperature and humidity, save energy and reduce emission, and ensure the comfort of doctors and patients in the hospital. The temperature and humidity wireless acquisition instrument used in the system has obtained one China’s National Utility-model Patent (Patent No.: zl202020553486.2). For the domestic hot water system, waste heat recovery equipment (recovery of heat from the steam system), hot water storage tank, and air source heat pump are added to realize the combination of heat storage and heat pump, and to realize thermoelectric synergy. At the same time, the rules of terminal energy consumption are collected to automatically match supply and demand. While improving energy efficiency, it has realized the multi-dimensional application of renewable energy, not only photovoltaic power generation systems, but also distributed street lights in solar or AC power frequency as mutual complement. Finally, in order to solve the problem of complex system operation, we built an intelligent logistics management platform for it. This can not only monitor multi-dimensional energy consumption data, but also realize the coordinated operation of multiple energy sources and the precise matching between energy side and demand side, obtaining two China’s National Computer Software Copyright Certificates (Registration Numbers 2020SR0157275 and 2020SR0157269).
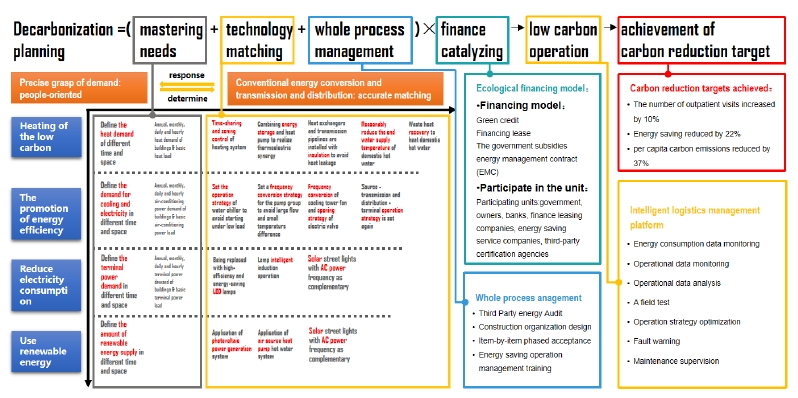
Figure 5 Decarbonization technology of existing public buildings.
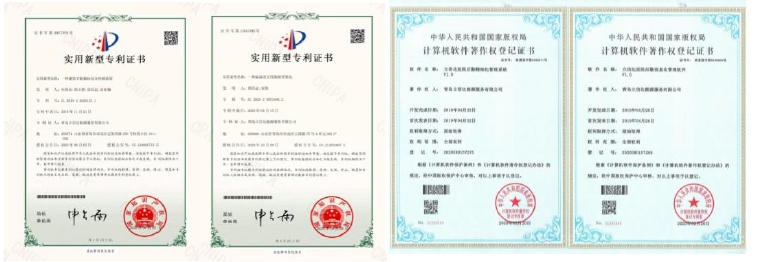
Figure 6 Patents and monographs.
At the same time, the intelligent logistics management platform, through the panoramic VR technology, completed the fine modeling of the three-dimensional real scene of the project, and displayed more realistic usage scenarios to users, as well as energy consumption data under various energy consumption scenarios. Users can use the mouse, touch screen or VR glasses to interact with the 3D real map and experience the overall bird’s-eye view of the Affiliated Hospital of Qingdao University and the 3D real view of each building. Meanwhile, users can click on buildings to check the current energy usage situation of each building, the basic situation of each unit and other multimedia information such as the energy-saving equipment used, energy-saving principles, letting users know more about the real use of the project. It truly realizes human-computer interaction, so that users can operate at will and get the most realistic feedback during the operation, creating an immersive, interactive and creative virtual reality experience for users. The existence, multi-perception, interactivity and other characteristics of the VR platform have been widely recognized by users.
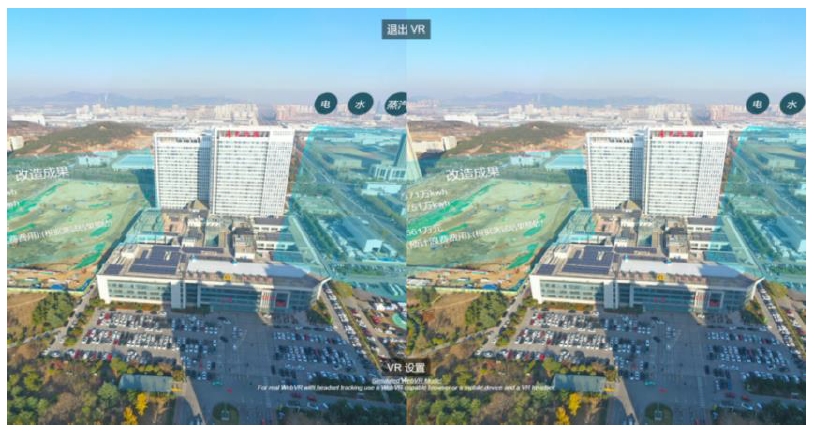
Figure 7 VR picture of the project panorama.
Innovation of green finance model: as the first project in Qingdao to adopt the credit scheme of “preferential business loan + financial leasing”, this project has successfully explored the application of green finance mechanism in energy-saving renovation projects, abandoned the traditional loan mode of banks, and innovated and formed the innovative financing mode of “preferential business loan + financial leasing” credit scheme to service projects, supporting public buildings to improve energy efficiency. When the energy-saving renovation unit carries out complex and large-scale building energy efficiency improvement work similar to this project, and the contract energy management and traditional bank loans can not meet the renovation fund gap, innovative green financing model can be used to quickly and efficiently solve funding problems. At the same time, the green financing model plays a very important role in the development of small and micro enterprises. Driven by this project, many Grade III hospitals are adopting the financial leasing model to cooperate with energy-saving renovation companies to promote the energy-saving renovation of hospital buildings.
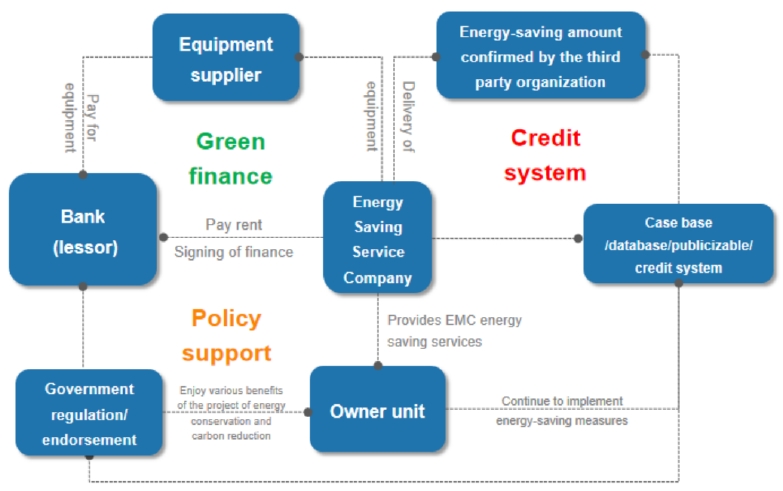
Figure 8 Innovative financing model.
The project not only received financial support from the bank through financial leasing, but also received the energy-saving subsidy of 30 yuan / m2 from Qingdao municipal finance due to its inclusion in the demonstration project of energy efficiency improvement of public buildings. Moreover, it is the ” China Public Buildings Energy Efficiency Improvement Demonstration Project” acknowledged by the Ministry of Housing and Urban-Rural Development / United Nations Development Programme / Global Environment Facility. And the project has successfully won a grant of US $300000 from the Global Environment Facility and was successfully concluded with the unanimous approval of experts in October 2021.
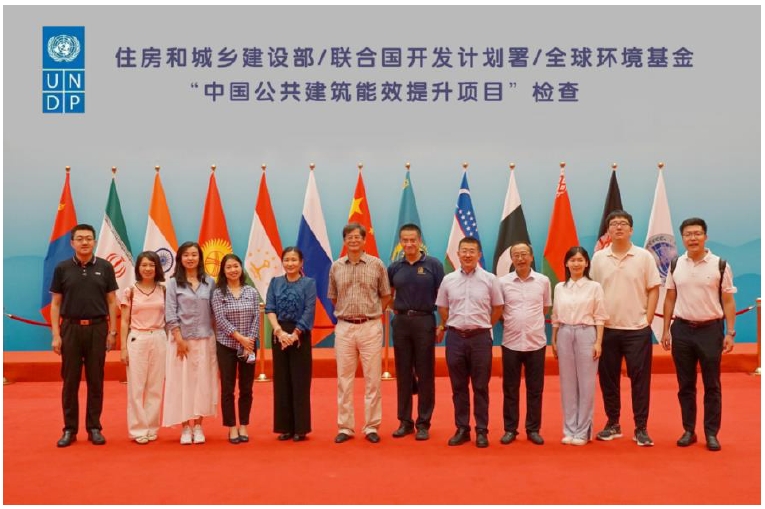
Figure 9 “China Public Buildings Energy Efficiency Improvement Demonstration Project” of Ministry of Housing and Urban-Rural Development / United Nations Development Programme / Global Environment Facility “
Evaluation of the expert group: Firstly, the implementation of the project reduces carbon dioxide emissions and contributes to environmental protection and global warming control. At the same time, the project fully considers the utilization of renewable energy and makes up for the energy gap. Secondly, it reduces the operation cost of hospital buildings, and in consequence it reduces the medical cost of ordinary people and helps to solve the problem of poverty caused by illness. Under the influence of the COVID-19 pandemic and with economic downturn, the improvement of energy efficiency of hospitals will not only help hospitals fight against the pandemic, but also create more employment opportunities, stimulate economic recovery, and build a resilient society. Finally, the construction of the project team has achieved gender equality and changed the inherent impression of engineering projects on women.
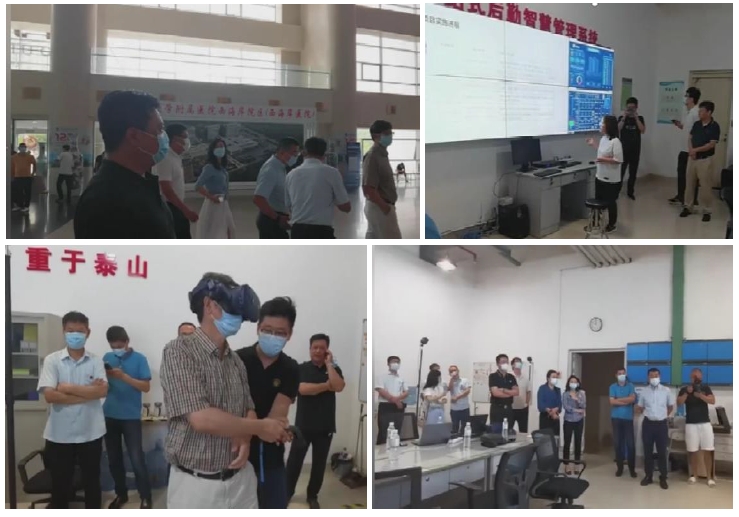
Figure 10 The role and significance of the project.

Figure 11 On-site investigation of experts from the United Nations Development Programme.
The Central Committee of the Communist Party of China (CPC) and the State Council issued “Working Guidance for Carbon Dioxide Peaking and Carbon Neutrality in Full and Faithful Implementation of the New Development Philosophy”, which clearly proposed to vigorously develop energy-saving and low-carbon buildings and to promote the large-scale development of ultra-low energy consumption, and low-carbon buildings. Through carrying out measures of energy conservation and carbon reduction for hospital buildings, the project just meets the requirements of the Working Guidance. In the process of renovation, we actively explore the sustainable development of hospital buildings, improve the utilization rate of renewable energy, and help city achieve sustainable development from hospital’s aspect, which is in line with the exploration of sustainable development model of city by the energy working group.Meanwhile, through energy-saving renovation, the hospital has created more employment opportunities to promote economic recovery while fighting against the pandemic. And it has built a smart logistics management platform in response to the initiative of APEC Leaders Summit in November 2021 on promoting innovative digital economy to fight against the pandemic and stimulate economic recovery.
2.2.Inspiration
The project takes a practical medical institution as a typical case of energy efficiency improvement, providing reference for medical buildings in Qingdao and even the Asia Pacific region. With both social significance and economic value, the innovative technical route and financial model are important for promoting the energy efficiency improvement of medical buildings, saving building energy consumption, saving social resources and driving the energy-saving development of medical buildings. In addition, the implementation of the project can effectively promote the development of energy-saving technology and energy-saving industry, increase jobs and promote the development of low-carbon economy. Moreover, the implementation of the project has driven four Grade III Level A hospitals in Qingdao, Qingdao Municipal Hospital (East District) and several Grade III Level A hospitals in Shandong province to start energy efficiency improvement. At the same time, it drives Jiangsu Province Rehabilitation Hospital to carry out the construction of “low carbon”.
Hospitals, as representative public buildings, are hard to improve the energy efficiency because of their complex functions. The implementation of this project overcomes the difficulties of hospital renovation, and the energy-saving measures adopted can be widely used in the energy-saving and carbon-reduction work of other types of public buildings. It has played a leading role in energy saving and carbon reduction of many public buildings. Its innovative financial model has created a new model of “government + energy-saving service company + bank + digital supervision”. At the same time, it has opened up the financing path of energy conservation and carbon reduction projects and provided a digital guarantee platform. It is rated as a demonstration project for improving energy efficiency of public buildings in Qingdao, and is listed as the science and technology plan project of Shandong Province.
Through cooperation with Qingdao Building Energy Conservation and Industrialization Development Center, it studies the technical route and incremental cost of energy-saving renovation of hospital buildings. It promotes and assists the formulation and implementation of energy-saving renovation policies of existing buildings in Qingdao. Because of its practical technical route and innovative financial model, it has been successfully included in public buildings renovation demonstration project and “China Public Buildings Energy Efficiency Improvement Demonstration Project “of Ministry of Housing and Urban-Rural Development / United Nations Development Programme / Global Environment Facility “.
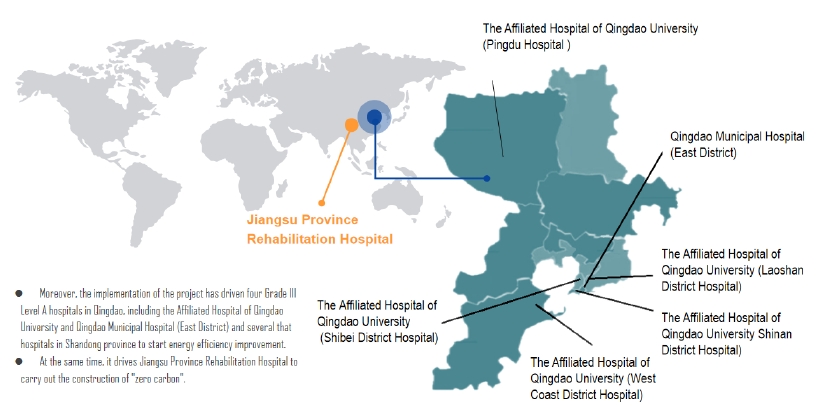
Figure 12 Driving a number of hospitals to carry out carbon reduction.
2.3.Clearness
The project provides data support for hospitals to strengthen internal management, improve energy management systems, strengthen energy conservation measures, and establish long-term mechanisms. It effectively enhances employees’ awareness of energy conservation and emission reduction, and reduces the hospitals’ energy consumption level. The project uses big data digital technology to build a smart logistics management platform to monitor the multi-dimensional energy consumption. Building energy consumption data in the platform can trace not only the equipment dimension and regional location dimension, but also the user dimension, which is the basic data of energy consumption. The user dimension is the unit and the department, and the energy assessment work is detailed to each department. So it is convenient for department’s energy assessment at the end of every month to reflect on and optimize the energy-saving work strategy. The monthly data is automatically ranked and announced on the homepage of the platform. And corresponding reward and punishment measures will be taken for each department, according to Administration Measures for Energy Assessment of the Affiliated Hospital of Qingdao University. This improves the energy-saving awareness of hospital doctors.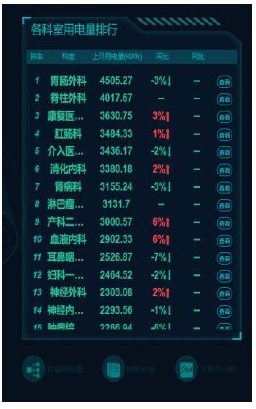
Figure 13 Announcement of electricity consumption ranking of each department.
By building a VR platform and adopting digital twin technology, the project shows the actual carbon reduction measures and energy consumption data in the form of three-dimensional scene. During the pandemic prevention and control period, the hospital, as a key protection unit, cannot be visited. And the public can interact with 3D real map through the Internet, we-chat to check the information of the hospital, the energy conservation equipment and the energy conservation principles as well as the energy usage in real time.
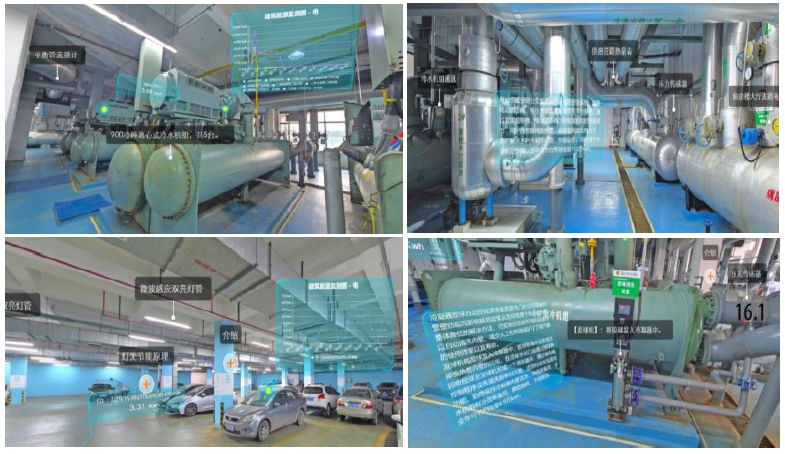
Figure 14 VR Picture of system panorama.
Due to the outstanding “carbon reduction” effect of this project, the project team was invited to attend a series of activities, such as, the exchange activity on the construction of “low carbon” hospital of Jiangsu Province Rehabilitation Hospital and the Seminar On Green and Low-Carbon Circulation Technology and Management Model Innovation of Public Institutions in Shandong, which was jointly organized by ESCO Committee of China Energy Conservation Association (EMCA), Shandong Provincial Administration of Government Logistics and Qingdao Municipal Development and Reform Commission. Besides, As the demonstration achievement of energy-saving and low-carbon technology and market-oriented financing mechanism, the project team participated in the summary and promotion activities organized by China Academy of Building Research. Meanwhile, the intelligent logistics management software platform of the Affiliated Hospital of Qingdao University, through the panoramic VR technology, held VR live experience activities to many enterprises and institutions, including Qingdao Municipal Administration of Government Affairs , China Energy Conservation Association, China Academy of Building Research, Qingdao Energy Group and so on, achieving the replication and promotion of the data platform. It has led four district hospitals of the Affiliated Hospital of Qingdao University, Qingdao Municipal Hospital (East District) and several Grade III Level A hospitals in the province to start energy efficiency improvement. And it drives Jiangsu Province Rehabilitation Hospital to carry out the construction of “low carbon” hospital. On December 2-3, 2021, the project team was invited to participate in the “Innovation and Development Forum of Energy Measurement and Energy Management of Northern Public Buildings” (live online), and gave a keynote speech on “sharing of successful case of comprehensive energy project of the Affiliated Hospital of Qingdao University”. On August 26, 2021, it was invited to participate in the “Qingdao Energy Conservation Publicity Week”, gave a keynote speech on “analysis of comprehensive service platform for energy conservation” and conducted on-site communication. From July 16 to 18, 2021, it participated in the “Smart Hospital Construction and Operation and Maintenance Forum” hosted by the Affiliated Hospital of Qingdao University, and introduced the contents related to the energy-saving renovation of the project. Moreover, being listed as the science and technology plan project of Shandong Province, it was successfully concluded.
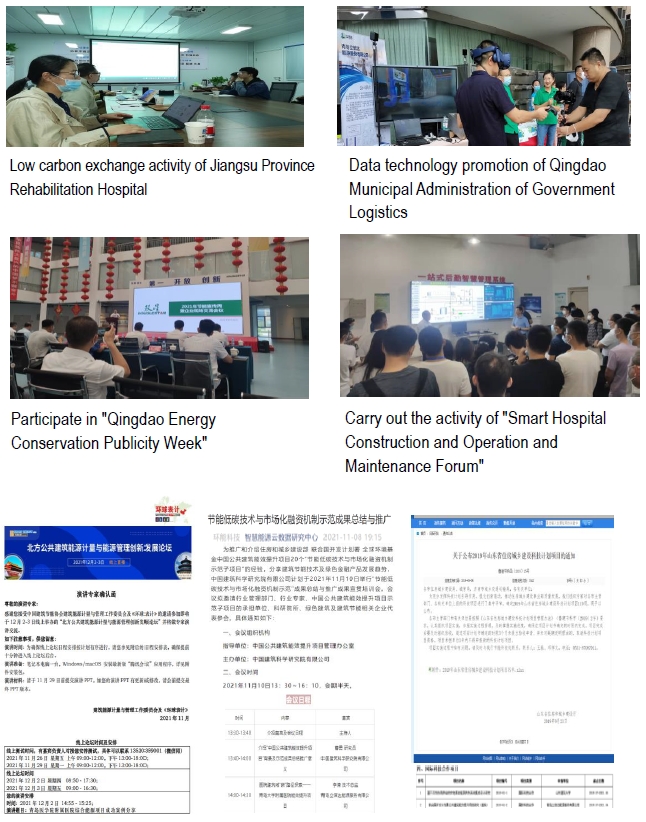
Figure 15 Publicity and promotion activities.
Before the implementation of this project, the energy-saving renovation of hospitals in Qingdao was mainly based on the replacement of lighting or equipment, without considering the energy-saving of the hospital as a whole, let alone the relationship between energy use and carbon emission reduction. And there was no effective means to comprehensively solve the problem of matching supply and demand. Besides, due to the large volume of hospital, the large gap in renovation funds and the lack of effective financing means, it only conducted a partial renovation. The project uses intelligent control means to realize the accurate matching of energy supply side and demand side. At the same time, the utilization of renewable energy is added to save energy and reduce “carbon” at the same time. A big data energy management platform is built to realize “double management and double control” of “carbon”. Moreover, the first green financing mode of “preferential business loan + financial leasing” in Qingdao has been adopted, which has opened financing channels for the renovation of hospital projects, promoted the development and growth of small and micro enterprises in energy-saving services in Qingdao, and provided more employment opportunities.
Chapter III Renovation Measures and Implementation
3.1. Practicability
In the process of low-carbon renovation, first on-site research and testing work was carried out to conduct a comprehensive and detailed diagnosis and assessment of the energy consumption of the project, and to match the existing problems with appropriate technologies, so as to formulate detailed energy efficiency improvement implementation plans and schemes. The simulation evaluation of the implementation effect of the plan was conducted. And the whole-process management was used to ensure the implementation and the effect of technical measures. In the process, financial means are used to catalyze the project process, so that the energy-saving results can be quickly implemented. After the completion of the project implementation, the long-term effectiveness of it will be guaranteed through intelligent operation and management, so as to achieve the project carbon reduction goal.
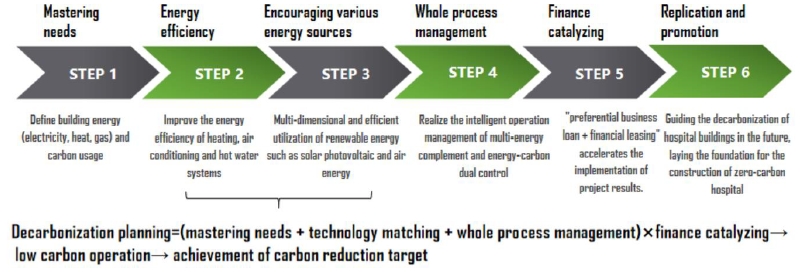
Figure 16 General idea of energy efficiency improvement of existing public buildings.

Figure 17 Project implementation plan.
3.1.1. Problem diagnosis and analysis
The renovation of existing public buildings not only requires a comprehensive analysis of the energy consumption data in the first three years of the project, but also on-site investigation to understand the operation of the equipment and the use habits of users. A third-party energy audit company also should be hired to audit the energy use of the project. The main problems of the project are:
(1)In the refrigeration system, the chilled water circulating pump, the cooling water circulating pump and the cooling tower fan operate at power frequency, and the flow cannot be adjusted with the change of the load, so there is small temperature difference and large flow in the air conditioning system, resulting in high power consumption of the water pump. Chillers, pumps, cooling towers and other equipment rely on manual start and stop, and there is a lack of correlation between the equipment, resulting in poor system operation matching and low overall operation efficiency. The equipment has been used for a long time and there is scaling inside, which will not only increase the operation resistance, but also reduce the heat exchange efficiency and increase the energy consumption.
(2)In the heating system, the hot water circulating pump operates at power frequency, and operates under the same working conditions during the day and night. It is impossible to reduce energy consumption according to demand. The heating heat exchanger is seriously scaled with low heat exchange efficiency, and the heating system has poor heat preservation effect with serious on-site heat leakage .
(3)In the air-conditioning terminal system, most departments in the outpatient building are used during the day, and there is no need for heating or cooling during non-opening hours. Moreover, relying on manual management can not ensure that the corresponding air-conditioning terminals in rooms and public areas can be closed after work, which will lead to unnecessary waste of energy at night. During the daytime, due to the lack of energy-saving awareness of some people, the temperature setting at the end of the air conditioner will be set too high, which does not meet the requirement of the Standard of China for indoor design temperature range, resulting in high energy consumption of the heating or cooling system. In addition, most of the electric two-way valves at the end of the air conditioner have been damaged and can not be used. As a result, even if the end of the air conditioner is closed, water still flows through, making the entire air conditioning system a constant flow system. And the water pump has been in a state of power frequency and high energy consumption.
(4)Most lamps are mainly fluorescent lamps. The conversion efficiency of ordinary fluorescent lamps is low, most of the power consumption is converted into heat loss, and the power consumption is large. It has the disadvantages of short service life, easy burning when filament lighting, thermal deposition, light attenuation and so on. Besides, there are other disadvantages, such as, poor luminous quality, strong light, slow start, easy to flicker, changes with alternating current (AC), and easily visual fatigue. The corridors, outpatient halls, stairwells and other public areas in the building of the hospital are large. The lighting system has no intelligent control, and manual operation is time-consuming and laborious. Energy wasting often occurs, such as, long-time lights and lights turning on when there is good natural light. The lighting system of the underground parking lot has some characteristics, such as, 24-hour continuous lighting and high lamp damage rate. And there is an obvious “tidal phenomenon”: the peak period of vehicles entering and leaving accounts for less than ¼ of the time, while the rest of the time is the dormant period. Although the hospital uses manual control mode for timed regional switching operation, which saves some power consumption, the overall power consumption is still relatively large, and it requires a lot of manpower and material resources for management and maintenance. The traditional street lamps in AC power frequency, set on one side of the motor vehicle lanes and the above-ground parking space in the hospital, have complex lines and high electricity costs. Long-term maintenance of the lines and other configurations is required, and the maintenance cost is increasing year by year.
(5)In the domestic hot water system, the municipal steam was originally used as the heat source, and the domestic hot water was provided through the steam-water heat exchanger. The price of steam heat source is high, and due to the long-time use of steam-water heat exchanger, the heat exchange efficiency decreases. The temperature of the condensed water is high and finally discharged directly. All these make the cost of producing domestic hot water high.
(6)There is no monitoring system of energy consumption in the hospital area. The energy consumption data of water, electricity, steam and natural gas relies on manual statistics every month. It is impossible to detect abnormal energy consumption and control the energy consumption state in real time. And it is impossible to realize energy consumption classification statistics, energy consumption analysis, quota management and other functions.
3.1.2. Energy efficiency improvement program
According to the field research on energy consumption characteristics of the hospital, the needs of different scenarios, the pain points of users and the problems existing in the energy consumption system, the energy-saving renovation plan is formulated according to local conditions, as shown in the figure below:
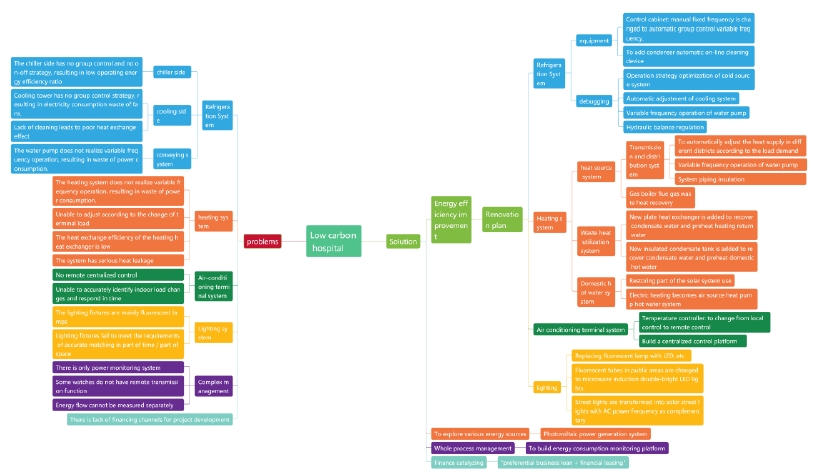
Figure 18 Energy efficiency improvement plan.
3.1.2.1. Refrigeration system
(1)The energy-saving operation platform of the refrigeration room is added to monitor the operation status of each equipment in real time and collect the data to the monitoring center. The system has the function of load prediction, which can conduct accurately match according to the load prediction. According to the current user’s load demand and other conditions, it can determine the operating number and the set temperature of the main engine under the lowest operating energy consumption condition of the cold and hot water system in real time. And it can determine the operating number and fan frequency of the cooling tower, the operating number and frequency of the circulating water pump, the air volume and temperature parameters at the end of the air conditioner, and realize automatic operation of the system according to the determined operating parameters of each link. The group-control system can supply energy on demand, improve the system energy efficiency of the refrigeration system, reduce the refrigeration energy consumption and save the operation costs.
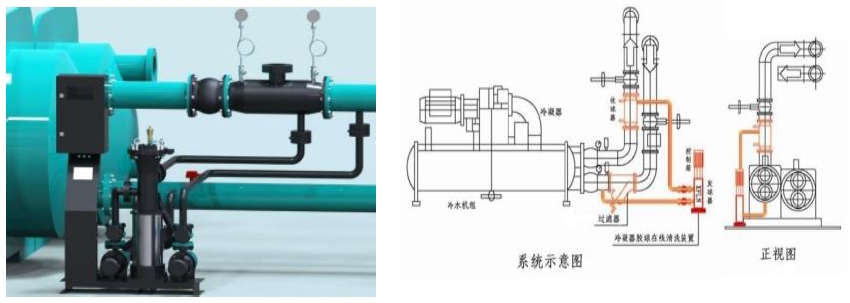
Figure 19 Energy-saving operation strategy of chiller
(2)A chiller rubber ball cleaning device is added to the chiller.The automatic on-line cleaning device of chiller rubber ball is a solution for the scaling of the inner tube-wall of the condenser, which affects the heat exchange effect and reduces the entire efficiency of the whole unit. It can automatically clean the inner wall without disassembling the unit, reduce labor and effectively protect the use effect and service life of the condenser.
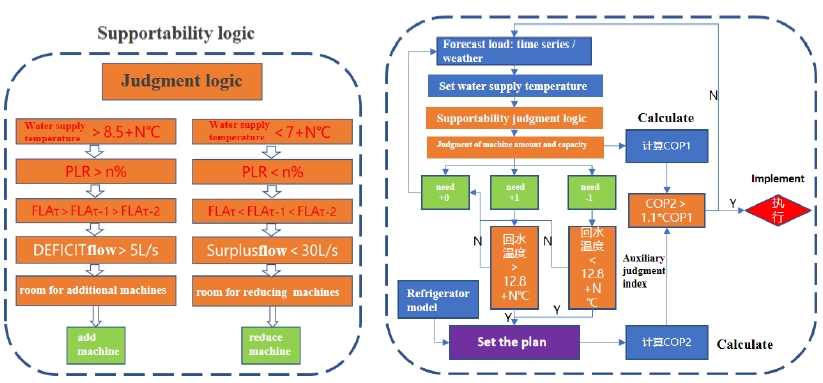
Figure 20 Schematic diagram of the rubber ball cleaning device.
(3)Cooling tower cleaning: to clean the scale and slag falling off in the cooling tower. To wash the filler repeatedly with a high-pressure water gun to remove sludge and scale. To dissolve the high-efficiency scale remover and rinse the filler until the scale is washed away. Finally, to spray bactericide and algicide to completely kill biological algae and bacteria. After confirming that all parts of the system are cleaned, to drain the sewage and to wash the filler and the inside and outside of the tower body with clean water.
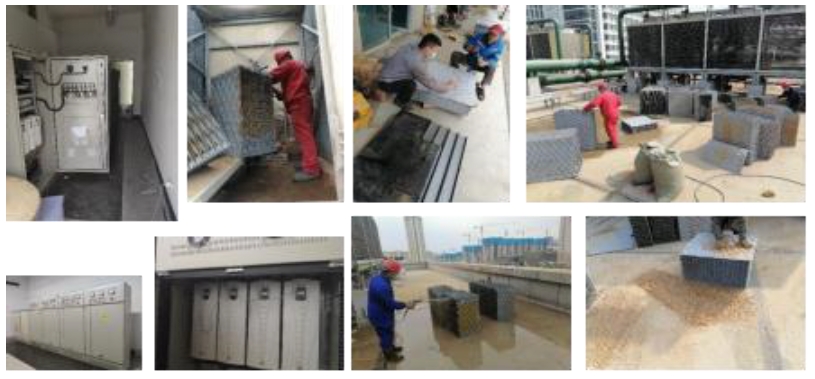
Figure 21 Cleaning of cooling tower filler and installation of frequency converter.
3.1.2.2.Heating system
(1)To configure the intelligent dynamic hydraulic balance system of the pipe network based on the Internet of Things. The system enables the secondary pipe network to have some functions, such as, remote intelligent control, time-sharing and zoning control and pipe-network balance. The hydraulic balance of the pipe network is the premise of all heating and energy-saving technologies. As to the regulation of the heating pipe network, the first and foremost thing is hydraulic balance of pipe network. At present, the commonly used regulation methods include setting return water temperature regulation and flow regulation. Domestic manufacturers usually install static balance valves, which generally require manual adjustment in the early stage of heating, and this still requires a lot of manpower. This time, a special electric regulating valve is adopted, which is innovatively developed to make the return water temperature consistent and make the system automatically find balance. Finally, the return water temperature of each building is adjusted to the same, and the deviation is controlled within 1 ℃ throughout the heating season.
(2)Chemical cleaning. The pipes, valves and heat exchangers shall be cleaned with chemicals.
(3)To add frequency converter of water pump. In the design process of the heat exchange station, various problems that may occur during the long-term operation should be considered, so that the margin is too large. In fact, the heat supply of most heat exchange stations does not reach the designed maximum capacity from the beginning. On the other hand, it is difficult to accurately calculate the heating capacity in the design process. Usually, the maximum heating capacity of the system is used as the basis for the selection of circulating pump. And it is often difficult to select a suitable circulating pump model, so that the margin is further increased. After circulating pump conducts variable frequency and speed regulation, the opening of all valves is the largest and the resistance of the system is the smallest. It can greatly reduce the flow of circulating pump and reduce power consumption.
(4)Automatic control system of unattended heat exchange station. The control of heat exchange station achieves on-demand heat supply. According to the outdoor temperature, the centralized operation of he heating system will be adjusted in aspects of supply and return water temperature and circulation flow, so that the heat exchange station can meet the design requirements by adopting automatic control equipment and technology. While saving energy, it also achieves the goal of saving water.
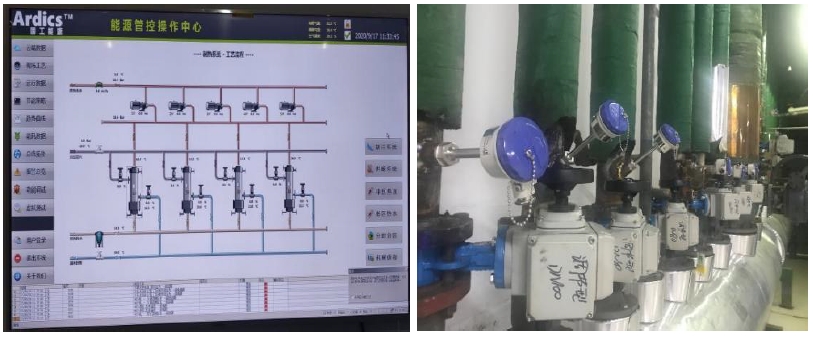
Figure 22 Automatic control system of unattended heat exchange station.
(5)Waste heat recovery. The condensed water during the use of the steam is directly discharged and not utilized. A heat preservation condensate tank and corresponding pipelines are added to recover the condensed water for preheating domestic hot water. Using the supply pressure of domestic hot water, the condensed water completes heating through the pipeline and the heat exchange coil in the condensate tank, and then returns to the original domestic hot water pipeline, without additional water pump energy consumption.
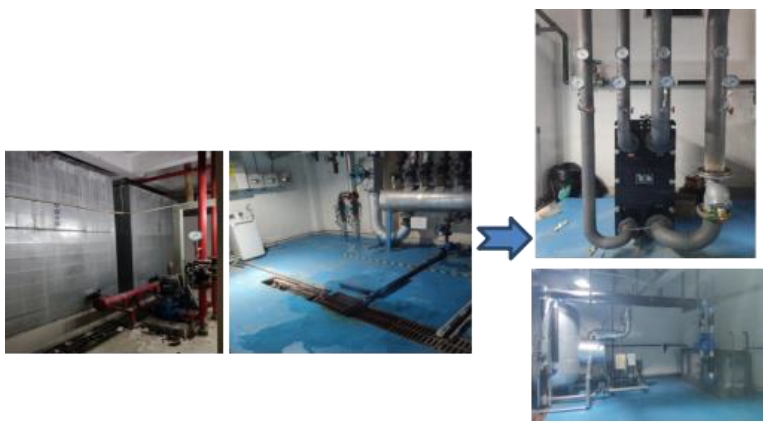
Figure 23 Comparison of recovery of gas waste heat.
3.1.2.3.Domestic hot water system
The air-source heat pump water heater is used to provide domestic hot water for the middle and low areas when the outdoor temperature is greater than 0°C (spring, summer, autumn, early winter and late winter), and the original steam heat source is used to provide domestic hot water in the rest of the time. The air-source heat pump hot water unit consumes a small part of the electric energy to drive the unit, and it can convert the low-grade heat energy that is not easy to be used in the air into the high-grade heat energy that is easy to be used to prepare hot water, and the average energy efficiency ratio can reach 4.0 or more. The operating cost is significantly lower than that of the original steam heat source, and the heat recovered from the waste heat of the steam system is also used to heat the domestic water tank.

Figure 24 Domestic hot water system.
3.1.2.4.Air conditioning terminal system
In addition to the emergency department, the opening time of the outpatient building is 8:00 ~ 12:00 and 13:00 ~ 17:00. The use time of the indoor equipment in the outpatient building has a certain periodic pattern. If the indoor equipment can be actively closed during non-opening time, unnecessary energy waste can be prevented. Therefore, the central air-conditioning terminal management center is customized for the Affiliated Hospital of Qingdao University, which conducts unified management of HVAC (Heating Ventilation Air Conditioning) energy consumption in the entire hospital, and controls effective energy distribution strategy at the supply side and the terminal. Comparing operating data and theoretical data to formulate the improvement and optimization plan of HVAC system, so as to reduce unnecessary energy waste and operating costs on the premise of reliable HVAC supply quality. Making the terminal equipment access to the system in an information-based way, and realizing the energy management of the terminal according to the energy saving strategy. Time-sharing and zoning control strategy: According to management requirements, active equipment control instructions are issued to specified areas within a specified period of time. If there are still users who need to use the equipment, the users will manually operate the equipment. To issue target actions remotely: the administrator can remotely operate a specified (or cluster) device in the management center, and remotely operate the operating parameters and on/off operations of the target according to actual needs.
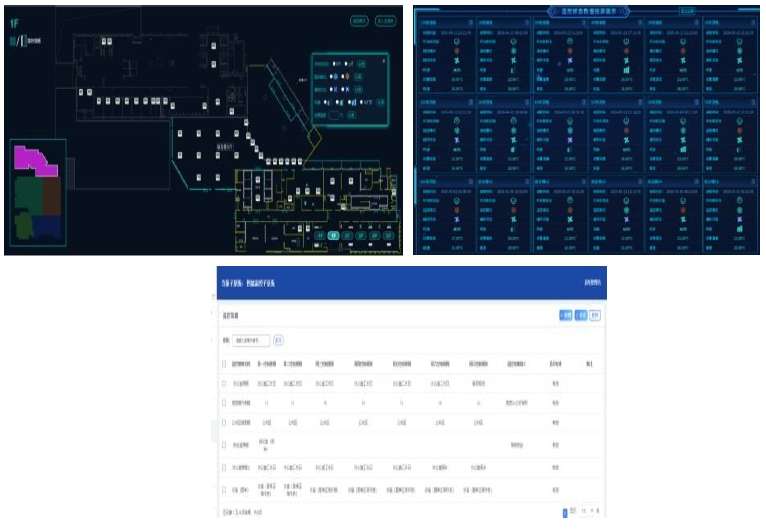
Figure 25 Diagram of terminal control system.
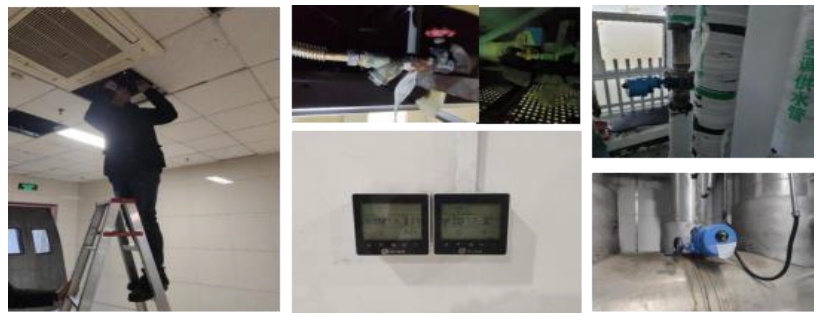
Figure 26 Drawing of the renovation of the terminal.
3.1.2.5.Lighting system
Replacing with LED lamps can not only provide a better lighting environment, but also save more than 50% energy compared with the original fluorescent lamps. According to the Catalogue of Indoor Lighting Promotion and Procurement Products in Green Lighting Demonstration Cities and on-site investigation, combined with comprehensive factors such as renovation investment payback period, the renovation plan is as follows:
(1)To replace the existing fluorescent lamps with LED lamps. After the building is constructed, there are 21053 36W tubes (mainly T8 fluorescent tubes), 2750 22W tubes (mainly T5 ring tubes), 4750 18W tubes (mainly T8 fluorescent tubes and downlights) (including 300 T8 fluorescent lamps in the underground parking lot being replaced with LED induction lamps).
(2)To transform the existing AC power frequency street lights into solar street lights with AC power frequency as complementary. During the day, under the control of the intelligent controller, the solar panel absorbs the sunlight and converts it into electric energy to charge the battery pack. At night, the battery pack supplies power to the LED lamps to realize the lighting function. Among them, the control of solar street lamps adopts the combination of light control and time control. When the battery power is insufficient, it can automatically switch to AC power frequency, so as to ensure the normal operation of street lamps.

Figure 27 Diagram of solar street lights with AC power frequency as complementary.
(3)To add intelligent lighting control system. It mainly includes the intelligent lighting control of underground parking lot and public area in the building. LED induction lamps. By detecting the state of light environment and sensing the infrared thermal radiation of human body, the opening and brightness adjustment of LED lamps are controlled to realize on-demand lighting. When there are vehicles and pedestrians coming in and out, the LED induction lamp in the slight-light power-saving mode will be awakened and lit up, with a power of 15W and a brightness of 36W ordinary fluorescent, which is convenient for the owner to park normally. When the vehicle or person moves in the sensing area, the LED sensing light remains on all the time. And when the vehicle or person leaves the sensing area for 30 seconds, the LED sensing light automatically returns to the slight-light power-saving mode, with a power of 3W.

Figure 28 Schematic diagram of intelligent lighting control system of underground parking lot.
3.1.2.6.Photovoltaic power generation system
The installation of photovoltaic power generation on the roof can not only realize energy conservation and emission reduction, but also relieve power supply pressure of local power grid to a certain extent. The time of photovoltaic power generation is basically consistent with the peak period of enterprises’ power consumption, so as to truly reduce the peak. Photovoltaic power generation is a technology that directly converts light energy into electric energy by using the photovoltaic effect at the semiconductor interface. It is mainly composed of solar panel (module), controller and inverter. Conventional energy sources are very limited, both in the world and in China. China’s primary energy reserves are far below the world average. Solar energy is an inexhaustible and renewable energy for human beings, with advantages of sufficient cleanliness, absolute safety, relative ubiquity, long life, maintenance free, resource sufficiency, and potential economy. It plays an important role in the long-term energy strategy.
In addition, solar energy resources are relatively abundant in this region. The Medium and Long-term Development Plan for New Energy and Renewable Energy in Shandong Province (2016-2030) clearly states that it has the basic conditions for large-scale development and utilization of new energy and renewable energy. Being an area rich in solar energy resources, most of the province is class III solar energy resource area, more than two-thirds of the area has an annual sunshine hours of more than 2200 hours, and the annual average sunshine hours are between 2099-2813 hours, with the total annual solar radiation between 4600-5600 MJ / m2. Among them, most of the peninsula, most northwestern Shandong and some parts of central Shandong have better solar energy resources and belong to the areas with rich solar energy resources. Therefore, a solar photovoltaic generator system with a total installed capacity of 0.6MW is adopted in this project.
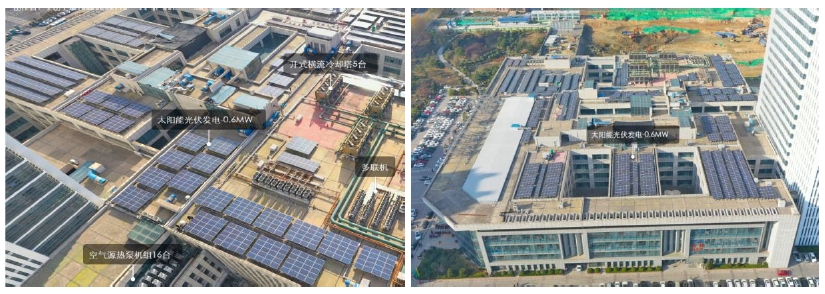
Figure 29 Photovoltaic power generation system.
3.1.2.7.Energy consumption monitoring system
Establish a smart logistics management software platform, organically combine the three major functions of energy consumption measurement, energy management and energy-saving monitoring, and integrate multiple subsystems on one platform. The operation management personnel can realize the remote monitoring of all systems in the central control room or remote network, and through one key operation to achieve “clear sight, meticulous management and fine control”.
Data collectors are installed on each floor and each function to collect data such as water, electricity and steam in the building. Through the intelligent transmission network, they are transmitted to the intelligent logistics management software platform in the property management room. And then, the data should be checked and adjusted with the data collected by electric power company and heating power company. The management platform can collect, record and analyze the data of electricity, water and steam uploaded by each unit in real time, calculate the energy efficiency of special functional units and optimize the system control. The lighting and power consumption of each department shall be counted separately to conduct the chain-relative-ratio and year-on-year analysis, and master the proportion of per capita energy consumption and energy consumption cost. Energy consumption in different seasons and different time periods will be analyzed. Independent statistics and accounting will be carried out, according to the energy consumption unit of the building or the energy consumption unit of the department, so as to facilitate the accounting, assessment and settlement of the energy consumption of the department. It not only reduces the workload of meter reading and data statistics for on-site personnel, but also makes the data storage much easier and environment friendly than the traditional paper meter reading. It can also manage the energy consumption of various loads by categories and items, which provides a strong basis for the subsequent energy conservation renovation and energy management of building.
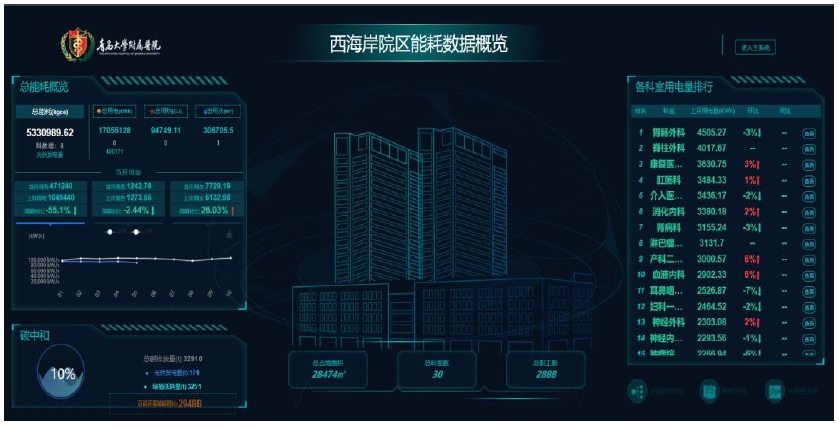
Figure 30 Overview of energy consumption data of West Coast District Hospital
3.1.2.8.Pre-assessment of energy efficiency improvement effect
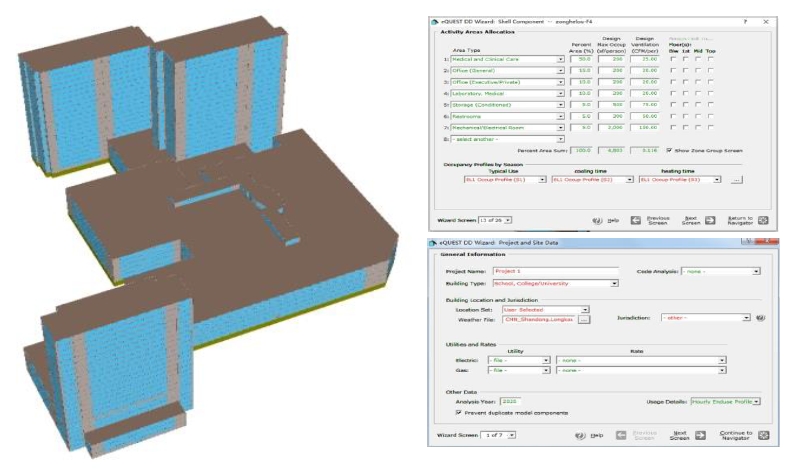
Figure 31 Building energy consumption model for the project of the Affiliated Hospital of Qingdao University(West Coast District Hospital).
In the process of plan design, it is necessary to fully consider the economic rationality and the needs of users. In order to verify the feasibility of the plan, after its completion, eQUSET is used to build a 3D model of the project based on the basic building information and architectural drawings. Based on the typical meteorological year of Qingdao, the outdoor meteorological parameters of the urban area is simulated. According to the investigation and renovation plan, some parameters will be set, such as the operation time, indoor parameters, maintenance of structure thermal performance, personnel demand and so on. The energy consumption model for the project of the Affiliated Hospital of Qingdao University (West Coast District Hospital) is established to conduct dynamic simulation analysis for 8760 hours throughout the year.
At the same time, by analyzing the three-year energy consumption data (2017-2019), we can see the energy consumption is increasing year by year. The West Coast District Hospital was completed in 2011, and at the initial stage, according to the project investigation, due to few surrounding residents, the number of patients was small and thereby the energy consumption was low. With the construction of the West Coast New Area, the number of patients is increasing year by year, and the energy consumption is also rising. Therefore, the annual energy consumption in 2019 is taken as the benchmark value for simulation analysis. We compared the energy consumption in 2019 with that after the implementation of energy-saving measures, the energy-saving rate was 24.04%. For the detailed calculation process, please refer to the Final Evaluation Report on Energy Savings of the Affiliated Hospital of Qingdao University (West Coast District Hospital).
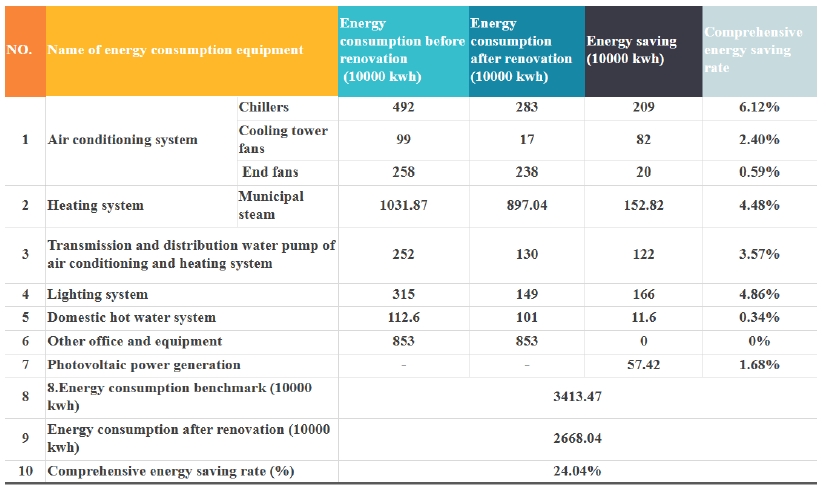
Figure 32 Comparison of energy conservation before and after renovation.
3.2. Replicability
The measures to improve the energy efficiency of the refrigeration system can be widely applied to public buildings that use chillers for cooling, without regional restrictions. The combination of group control system and terminal control system realizes the accurate matching of energy side and demand side, realizing not only the efficient operation of the refrigeration room, but also the efficient operation of the whole refrigeration system. The implementation of this project verifies the important role of smart control in improving energy efficiency of the refrigeration system. And it has been replicated in energy-saving renovation projects of many commercial complexes, including Sino-German Ecological Park in Qingdao (the first demonstration cooperation project of sustainable development co-built by Chinese and German governments), JUSCO Shopping Mall (Sino-Japanese joint venture) and so on.
The energy efficiency improvement measures of heating system can be replicated and promoted in areas with central heating needs such as Japan and South Korea. The time-sharing and zoning control can not only achieve energy saving, but also ensure user’ needs, and at the same time it can realize a good return in small investment. It has been reproduced in public buildings including Ningxia Road Primary School, Qingdao Municipal Government Building and so on.
The air source heat pump hot water system can be widely used in occasions where the ambient temperature is higher than 0℃, so can be replicated and promoted in Vietnam, Peru, Chile, Singapore, Malaysia, Indonesia, Brunei, the Philippines and other places. After adopting the technology of enhanced vapor injection (EVI), it can operate in the occasions with lower ambient temperature such as -20℃, and it is suitable for southern South Korea and southern Japan. Its operating cost is 1/4 of the electric boiler, 1/3 of the coal-fired boiler, 1/3 of the oil-fired boiler, and 1/2 of the gas-fired boiler, and it is more energy-saving than solar hot water system. With high energy efficiency ratio and obvious energy-saving effect, it has been replicated in hotel hot water renovation project of Qingdao Blue Ocean Hotel Group.
The renovation measures of the lighting system adopt LED energy-saving lamps and the intelligent sensing technology, which can not only sense the entering and leaving of personnel and vehicles, but also sense the change of light, so as to comprehensively judge the brightness of the lamp tube. This measure can be widely applied to new construction and renovation projects of public buildings without regional restrictions.
The regions with the best solar radiation intensity and sunshine in APEC include Northwest China, southwest United States, Australia, Canada, New Zealand, etc.. And Qingdao is only a class II area. With a 0.6MW solar photovoltaic power generation system installed on the roof, the annual power generation capacity has reached 574200 kWh. At the same time, where solar energy can be used, the lights in solar energy and AC power frequency as mutual complementary are also constructed. With the gradual reduction of the construction cost of photovoltaic system, it is expected to achieve a comprehensive replacement of fossil energy by renewable clean energy in the near future.
The digital operation of energy system has realized the low-carbon and low-cost operation and management mode of building energy, with the help of self-innovated big data digital technology, advanced energy efficiency technology and intelligent control technology. It greatly improves the resource utilization efficiency and leads the reform of the industry. The green and low-carbon investment and financing cooperation model can be widely replicated among energy-saving renovation projects of existing buildings, solving the problem of financing.
3.3. Cost-effectiveness
3.3.1. Economic analysis
After completing the energy-saving plan design and the implementation plan, in order to ensure the economic rationality of the project, before its conduction, the service unit will use eQUSET to establish a comprehensive energy consumption model based on building information, Qingdao climate parameters and user habits. It conducts simulation analysis by comparing the three-year energy consumption data (2017-2019), issues an energy-saving audit report, and guarantees the energy-saving effect of the renovation, becoming the data basis of the financing model of energy-saving renovation .
The energy-saving service unit signs an agreement with the hospital building owner in the form of Energy Management Contract (EMC), and adopts this mode to carry out energy-saving renovation. The contract stipulates the renovation time, renovation content, energy-saving rate target, accounting standard of energy-saving cost and sharing proportion of energy-saving benefits. The sharing proportion is 70% for the energy-saving service unit and 30% for the owner unit, and the contract period is 6 years. The estimated investment of the project is 10.9515 million yuan. The energy-saving service company uses financial leasing to obtain equipment for energy-saving renovation of the project. The bank has taken two credit enhancement measures for the project:
The bank requires the energy-saving service company to use the project’s future energy-saving benefit right as a pledge.
The bank requires the energy-saving service company to use the future financial subsidy of the project as the loan pledge.
The bank and the financial leasing company jointly assisted and reached an agreement on the credit scheme of “Huiying loan + financial leasing” to serve the project. Within 15 days, the dual credit modes are approved, namely the credit of Bank of Qingdao and the credit of BQD Financial Leasing Company. On the same day, BQD and BQD Financial Leasing Company release the loan at the same time.
Table 1 Investment income of energy-saving renovation
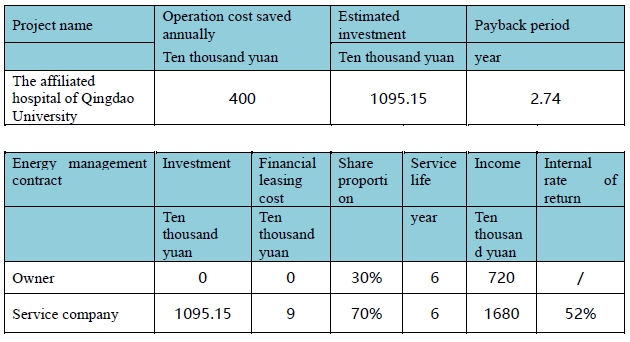
The project has successfully applied for government energy-saving subsidies through the energy-saving audit report and related certification materials issued by a third-party certification agency. As it is a demonstration project of the energy-saving renovation of public buildings using the contract management mode, the subsidy is 30 yuan per square meter of construction area.
3.3.2. Evaluation of energy efficiency benefits
One year after the completion of the renovation, in July 2021, the test team of Tsinghua University was entrusted to conduct on-site verification on the implementation of energy efficiency improvement measures in the West Coast District Hospital of the Affiliated Hospital of Qingdao University, and comprehensively evaluate the renovation effect. With the test period lasting for one month, the comprehensive analysis is carried out from aspects of operation effect of renovation measures, verification and comparison of energy consumption data and so on.
1.Test team members:
Team leaders: Yang Ting, Qiang Wenbo
Team members: Wang Zhenghua, Shi Fabin, Dai Yingbin, Wei Jingyin, Fu Zhi
2. The test cycle and work schedule are shown in Table 2 below
3. For the detailed test process, please see Attachment 2: Test Report on the Effect of Energy Conservation Renovation Project in the West Coast District Hospital of the Affiliated Hospital of Qingdao University.
Table 2 schedule of field test
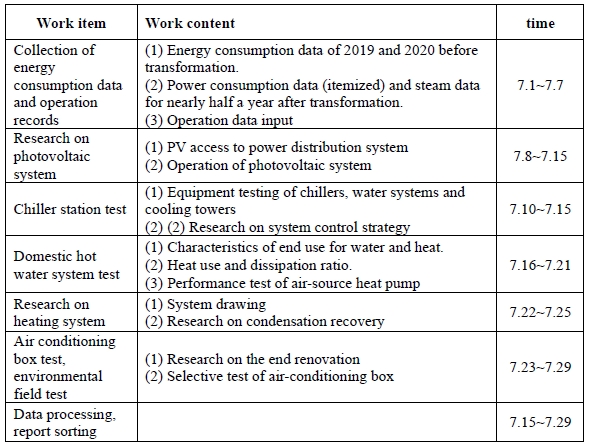
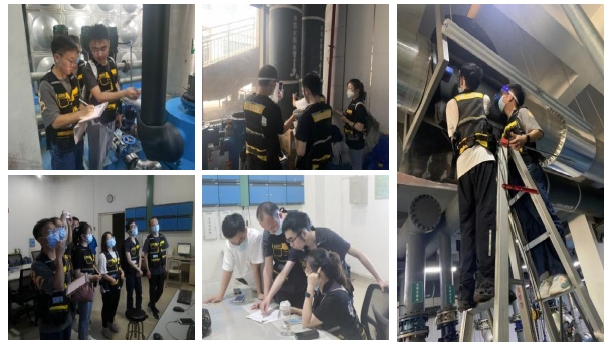
Figure 33 Construction drawing of on-site inspection.
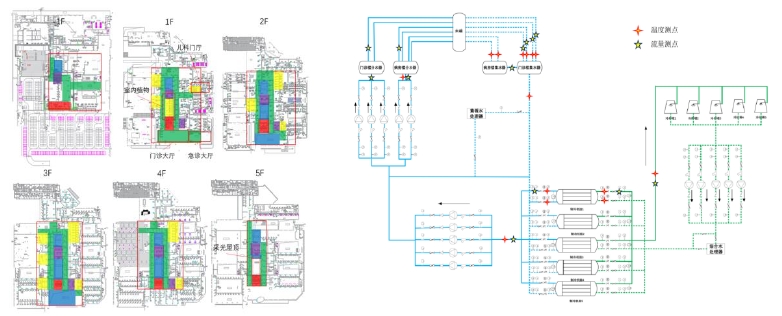
Figure 34 Layout of some measuring points.
The test team made a reasonable verification plan, and arranged a large number of measuring points to conduct comprehensive and detailed evaluation. The measuring points include the indoor temperature field distribution and end control effect on the demand side, the operation efficiency of the host and the operation effect of the transmission and distribution system on the energy side, the heat exchange efficiency on the cooling side, and then the operation effect of the hot water system. The evaluation conclusion is: This energy-saving renovation project takes both cost and energy consumption into consideration. While ensuring the demand, the energy-saving amount of electricity and steam after the renovation is huge. The energy-saving of electricity is 4.971 million kWh, that of steam is 9400 GJ, and the annual carbon emission is reduced by 5150.25 tCO2, achieving the expected energy-saving effect.
3.4. Consistency
3.4.1. Policy response
At present, the world emits about 51 billion tons of greenhouse gases into the atmosphere every year. To avoid climate disaster, mankind needs to stop emitting greenhouse gases into the atmosphere and achieve low emission. The Paris Agreement requires the parties to the United Nations Framework Convention on Climate Change to immediately confirm their independent contributions, mitigate climate change, and reach the peak of carbon emissions as soon as possible. In “Speech at the Climate Ambition Summit”, President Xi Jinping announced that by 2030, China’s carbon dioxide emissions per unit of GDP will drop by more than 65% compared with 2005, and the total installed capacity of wind power and solar power will reach more than 1.2 billion kilowatts. The Central Committee of the Communist Party of China and the State Council issued “Working Guidance for Carbon Dioxide Peaking and Carbon Neutrality in Full and Faithful Implementation of the New Development Philosophy”, which proposed to vigorously develop energy-saving and low-carbon buildings, and vigorously promote the energy-saving renovation of existing buildings and municipal buildings in cities and towns. We accelerate the optimization of building energy consumption structure, deepen the utilization of renewable energy, carry out roof photovoltaic action, and promote clean and low-carbon heating such as heat pump, gas, biomass energy and geothermal energy according to local conditions. At present, the installed capacity of photovoltaic, wind power and hydro-power in China has accounted for about one third of that in the world, taking the leading position. In 2020, China’s renewable energy sector employed more than 4 million people, accounting for nearly 40% of the world’s total employment in this sector. Making full use of solar energy is an energy strategic decision of governments all over the world for sustainable development. From 2010 to 2019, China’s investment in renewable energy reached US $818 billion, becoming the world’s largest solar photovoltaic and photo-thermal market. The implementation of this renovation meets the above policy requirements, which not only promotes the energy-saving transformation of existing hospital buildings, but also makes full use of solar energy and air energy. This renovation also perfectly fits the needs of the National Hospitals Energy Conservation Plan (2014-2020) organized by the National Health Commission to actively promote the construction of demonstration units of energy-saving public institutions.
Table 3 energy conservation and emission reduction policies
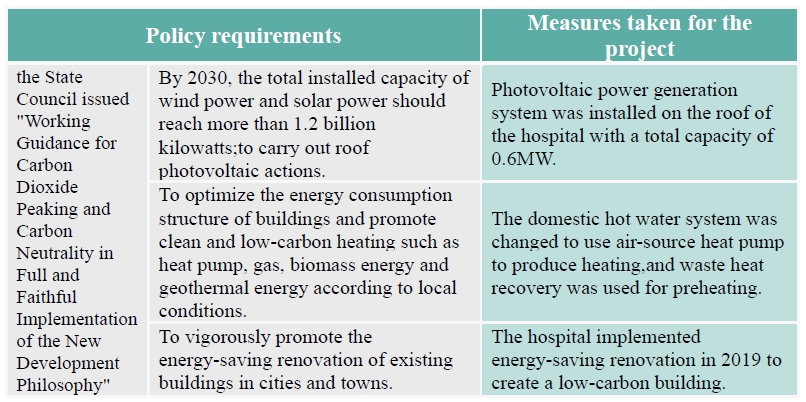
The green finance scheme adopted by the project is in line with the “Guiding Opinions on Building a Green Financial System” jointly issued by the People’s Bank of China, the Ministry of Finance and other seven ministries and commissions, which supports economic activities such as environment improvement, climate change response, and resource conservation and efficient utilization. Namely, the financial services for project investment and financing, project operation, risk management, etc. in the fields of environment protection, energy saving, clean energy, green transportation, green building and so on. It will not only help accelerate the transformation of China’s economy to green economy and support the construction of ecological civilization, but also promote technological progress in the fields of environment protection, new energy and energy conservation, accelerate the cultivation of new economic growth points and enhance the potential of economic growth.
The digital energy consumption monitoring platform built by this project is in line with the “Construction of Energy Consumption Monitoring System for State Office Buildings and Large-scale Public Buildings” issued by the Ministry of Housing and Urban-Rural Development. It gives instructions on building energy consumption monitoring platform for large public buildings, and standardizing and guiding the construction of data centers at all levels, which speeds up the digitization of building energy consumption data.
3.4.2. Whole process management
The overall implementation process of the project has adopted the whole process management. Firstly, we invited the third-party energy audit at the beginning of the project, designed the energy-saving renovation plan, and optimized the design through eQUSET energy simulation to ensure the energy-saving effect. And then, we carried out the construction, organization and design in the construction process, and adopted the phased-acceptance mode in the acceptance stage, so as to ensure the high-quality completion of each item project. And finally, the energy-saving service company conducts energy-saving operation training for hospital operation managers to provide guarantee for the energy-saving effect after equipment handover. During the service period of energy management contract (EMC), the energy-saving service company has formulated a regular inspection and maintenance plan for the retrofitted equipment to regularly conduct relevant work, and remotely monitors the operation of the equipment through the energy consumption monitoring platform.
The platform not only monitors the energy consumption data, but also designs a separate management module for the key equipment related to the normal operation of the hospital to ensure the energy-saving, safe and stable operation of the hospital. The platform separately designs module of maintenance record and verification record for key equipment, standardizes the equipment maintenance and verification process (data to be uploaded for different key equipment maintenance, verification cycle, and data to be uploaded for regular verification) through management rules, and digitizes the key data to prevent data loss, so as to make the equipment management reasonable and available at any time. At the same time, the platform is also equipped with an abnormal energy use alarm module, which does not rely on manual analysis of data to find problems. The platform automatically determines whether there are abnormalities in the data and alarms according to the degree of data change. The system operation and maintenance personnel of the energy-saving service company and the hospital carry out targeted data analysis and metering equipment debugging work according to the alarm, so as to quickly solve the problem of abnormal energy consumption. The design of this module makes the maintenance of complex system simple and efficient.
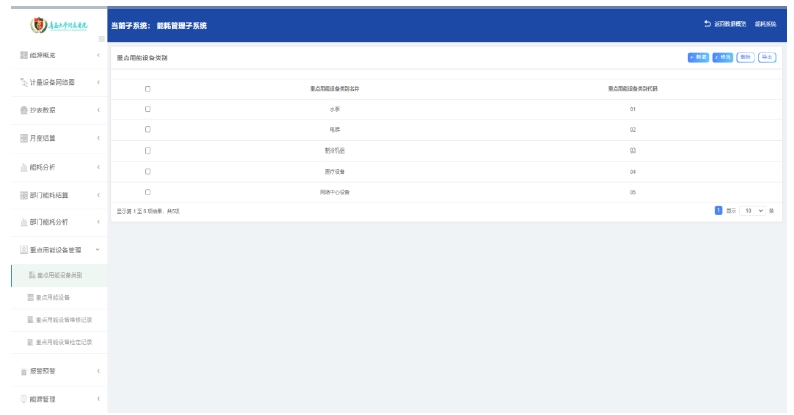
Figure 35 Monitoring of key energy-consuming equipment.
Chapter IV Summary of Smart and Low-carbon Renovation Achievements
4.1. Completeness
The photovoltaic system was officially put into operation on December 2, 2019, and the renovation of other systems was completed in June 2020. Until July 2021, one year after cumulative operation, Tsinghua University test team was entrusted to conduct on-site inspection on the implementation of energy efficiency improvement and comprehensively evaluate the effect of it in West Coast District Hospital of the Affiliated Hospital of Qingdao University. After on-site inspection, compared with 2019, on the premise that the number of outpatient visits has increased by 10%, the electricity is saved 4.971 million kWh, the electricity cost is saved 3.1816 million yuan, the steam is saved 9,400 GJ, and the steam cost is saved 840,100 yuan. The annual saving of operating cost is 4.0217 million yuan, and the completion rate is 100%.
Table 4 Energy consumption before and after energy-saving renovation
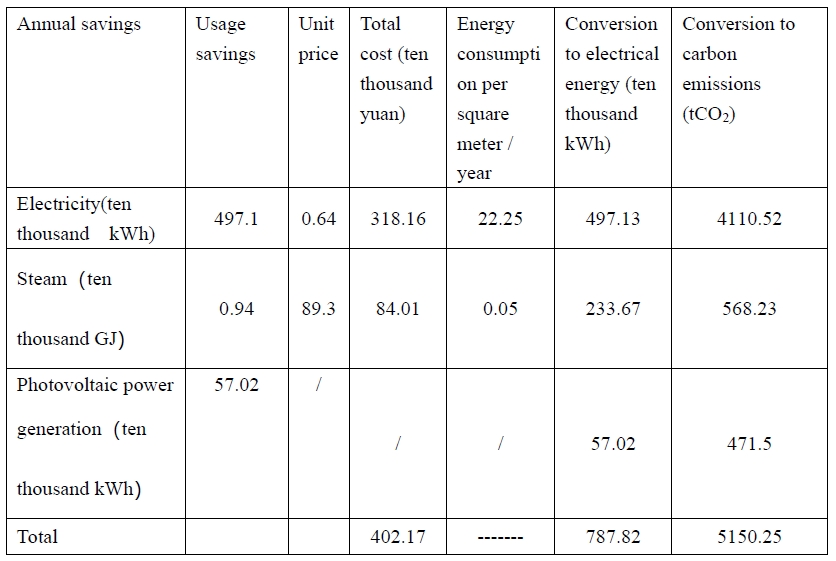
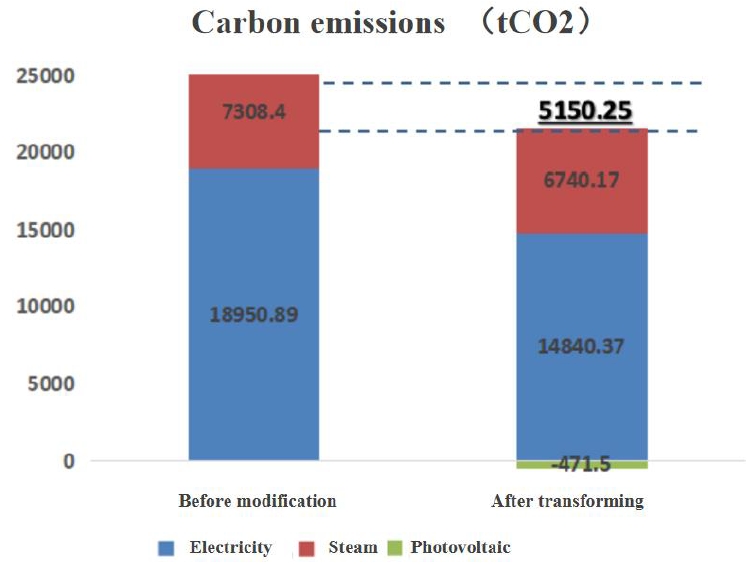
Figure 36 Comparison of carbon emissions before and after renovation.
4.2. Verifiability
The total amount of electricity and the total amount of steam in the energy consumption data are the actual meter reading data recorded by power companies and thermal companies, which are uploaded to the energy consumption monitoring platform. The photovoltaic power generation data is the measured data recorded by on-site electricity meters, which can be checked in real time through the energy consumption monitoring platform. The above data shall also be used as the basis for settlement of energy management contract.
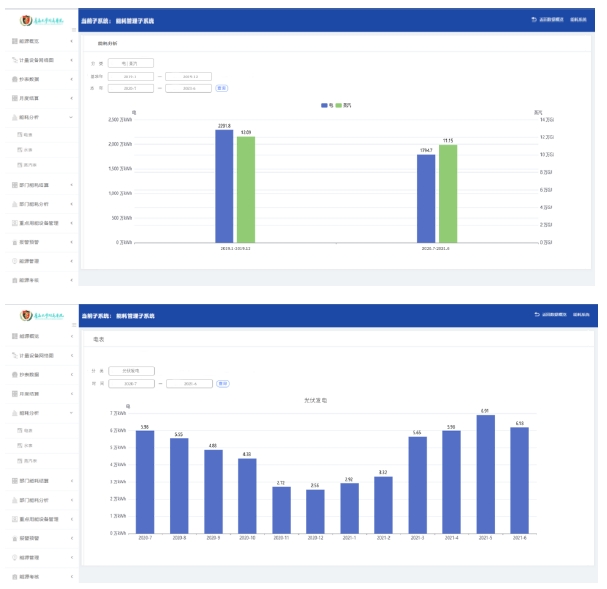
Figure 37 Data in energy consumption platform.
According to hospital statistics, the number of outpatient visits (person-time) increased by 10% from 2018 to 2019. One year after the completion of the renovation, the annual increase in the number of outpatient visits (person-time) from July 2020 to June 2021 was also 10%.
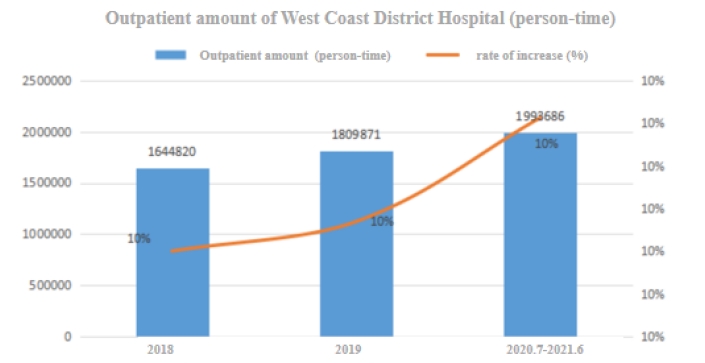
Figure 38 Outpatient amount (person-time) of West Coast District Hospital of the Affiliated Hospital of Qingdao University.
Under the condition of a 10% increase in the number of outpatient visits, the Affiliated Hospital of Qingdao University still achieved 22% energy saving after the renovation, with a reduction of 4kg CO2 in per capita carbon emissions and a 27% reduction in per capita carbon emissions.
Table 5 Carbon reduction per capita
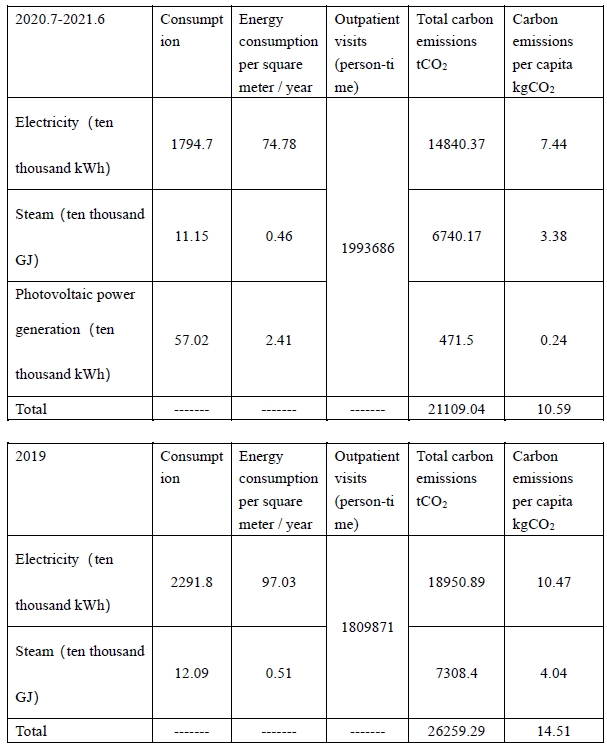
4.3. Impact
According to “Shandong Province Hospital Building Quota Standard” jointly issued by Housing and Urban-Rural Development Department of Shandong Province and Quality and Technology Supervision Bureau of Shandong Province, for tertiary general hospitals, the constraint value of total energy consumption (air conditioning only for refrigeration) is 127kWh / m2·a, and the constraint value of heating energy consumption (boiler or municipal heating) is 10.2kgce/m2·a. The total energy consumption of the hospital exceeds the industry advanced value by 2.8% and the industry constraint value by 45.7%, and the heating system exceeds the industry constraint value by 47.7%. Due to the use of steam heating, heat recovery is not considered in system construction, so the later heat loss is relatively large, and the consumption is slightly lower than the advanced value. In the future, it is planned to change steam heating to air-source heat pump heating, which can further reduce the heating energy consumption.
Table 6 Comparison of energy consumption indicators
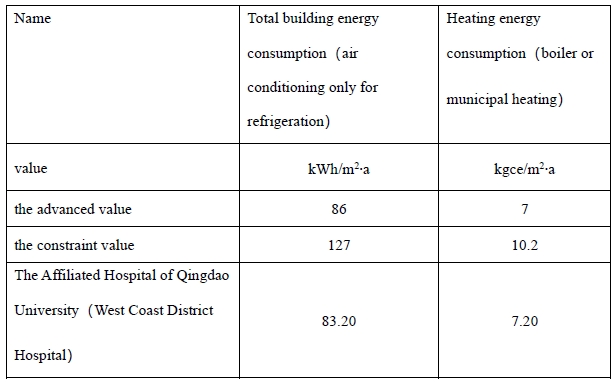
Chapter V Introduction of the Project Team
The project team has 10 professional HVAC designers and construction managers, including 8 HVAC and automatic control technicians, and 2 HVAC registered public equipment engineers. With rich experience in design and construction, the team has participated in HVAC system commissioning and energy-saving renovation of many large buildings such as the Mixc of China Resources (Holdings) Co.,Ltd., Sino-German Ecological Park, JUSCO Shopping Mall and Blue Ocean Hotel. The establishment of the project team has achieved gender equality. The ratio of male to female in the project team is 1:1, which is balanced. It has changed the current situation that male workers are the main force in project items. And it provides more job opportunities for female employment. Meanwhile, the main team leader is a woman, breaking the gender bias inherent in engineering projects.
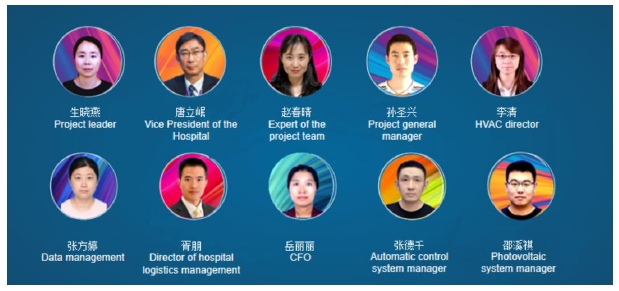
Figure 39 Key team members.
Introduction of the project chief: Sheng Xiaoyan, senior engineer, female, registered public equipment engineer, mainly engaged in the energy-saving renovation of large public buildings. Since taking the present occupation, she has issued the energy-saving renovation plan of more than 40 large public buildings, and is responsible for leading the whole process of energy-saving renovation of many buildings. The work content includes preliminary energy consumption investigation, data analysis, issuance of energy-saving renovation route, energy-saving commissioning scheme and evaluation and calculation method of energy-saving effect. And she is also responsible for the budget and final accounts of the project, equipment selection, organization of construction, operation strategy adjustment and other whole process work.
As the main person for R & D, Sheng Xiaoyan has developed three utility model patents, namely “A Maglev (magnetic levitation) Variable-Frequency Central Air Conditioning Refrigeration System”, “An air-source Heat Pump Heating Device” and “Energy Efficiency Optimization Device of Centralized Kitchen Temperature Control System”. Among them, “A Maglev (magnetic levitation) Variable-Frequency Central Air Conditioning Refrigeration System” won the third prize of “China energy conservation and environmental protection patent award”. Moreover, as a participant, she participated the completion of “Guidelines for Energy Savings Verification in Energy Conservation and Renovation of Public Buildings”.
Chapter VI Attachments
Attachment 1: Final Evaluation Report on Energy Savings of the Affiliated Hospital of Qingdao University (West Coast District Hospital)
Attachment 2: Test Report on the Effect of Energy Conservation Renovation Project in the West Coast District Hospital of the Affiliated Hospital of Qingdao University.