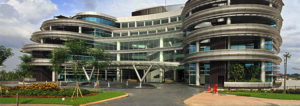
Located in the BSD Green Office Park in Jakarta, this iconic, green building was recognised for its sustainable design. Most common areas within the building, including the entire atrium, lift lobbies and toilets, are naturally ventilated. To minimise solar heat gain, the two building wings follow a strict north–south orientation with a central, natural ventilated atrium orientated towards the west to catch the prevailing wind.
Sinar Mas Land Plaza, located in the Green Office Park, Jl. Grand Boulevard BSD – Tangerang BSD City Indonesia, occupies an area of 35 430 square meters and was completed in 2011. The building has five floors consisting of two floors and a basement floor 5 floor office area consists of 2 wing ( Wing A and Wing B ) with a total gross floor area is 21,258 square meters. Having a parking area of 25 000 m2 with a capacity of 447 units of car parking , bike parking and bike 301 units 120 units, there is parking on the park which covers 25 293 m2, and there are 6 pieces and 1 piece of pond water lake with an area of approximately 8,000 m2 .
Sinar Mas Land Plaza earn Gold certification from the BCA Green Mark Singapore, Sinar Mas Land Plaza management in performing building maintenance every day. Activities undertaken is to monitor all the equipment to run properly and perform preventive maintenance on equipment including Mechanical Electrical control equipment building through the Building Automation System ( BAS ). The parameters are taken to conserve energy consumption is the use of IKE (Energy Consumption Index) from October 2012 to September 2013 reached 199 kWh/m2/year, with reference to the then all activities can be programmed energy efficiency and comfort of residents / users of the building are also not disturbed. As it is known that the great energy from the air conditioning equipment, the Sinar Mas Land plaza building to save energy using Water Cooled Chiller with the system, screw -type chiller which used its energy efficiency reached 0.55 KW / TR and equipment used sparingly energy such as T5 and LED lights, lifts VVVF type, motor pumps and motors wear AHU Fan VSD and in the parking of vehicles using CO sensors in operation.
Awards
Cityscape Awards for Architecture in Emerging Markets 2014
- Winner, Built Commercial Project Award
Asia Pacific Property Awards 2014
- Highly Commended, Office Architecture, Indonesia
Building and Construction Authority (BCA) Singapore
- Green Mark Gold Award
Development Context
The self-contained satellite city of Bumi Serpong Damai (BSD), located in the south west of Jakarta, is the realization of over 20 years of meticulous planning. The city’s development is already in its second phase and will continue up until 2020, with a third and final phase set to be completed by 2035. This cityscape of 6,000 hectares is setting a new standard for modern living and is the hallmark of planned integrated townships in Indonesia.
BSD City’s development plan incorporates five toll roads, two of which are already in place, with feeder links to busways for both local and capital city access. In addition, a double track rail connection has been implemented for regional transport. A dedicated water treatment plant and reliable power infrastructure ensure that the utility requirements of its inhabitants are met. In addition, the city’s purpose-built nursery ensures that the landscape flourishes in tandem with rapid urban development. Furthermore, there are over 65 educational establishments and three hospitals, a variety of markets, entertainment centres, sports and leisure facilities.
BSD City focuses on four key areas: climate, including pedestrian comfort; water; waste; and energy management. The mission is to preserve the natural beauty of the Cisadane river basin, ensure that BSD is an environmentally conscious city of the future for the benefit of all, embrace the needs of adjacent traditional village communities and new residents, and seek an alternative to city congestion and pollution. Source: CityMetric