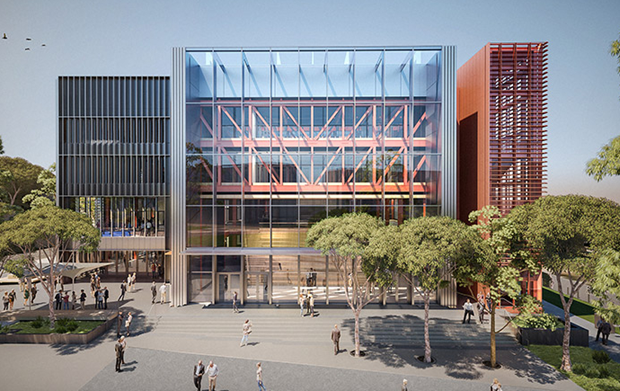
- Woodside Building for Technology and Design: a groundbreaking hub for 1,200 postgraduate students, boasting over 30 dynamic learning spaces, including an interactive tiered collaborative area accommodating 360 individuals. Pioneering Passive House standards and serving as a living laboratory, it redefines building design and educational practices. This Australian first achieves climate-active certification as the inaugural carbon-neutral construction service. Through on-site energy efficiency measures and carbon credit offsets, emissions from fuel and energy usage are meticulously managed. Financed by climate bonds, this all-electric smart building leads the charge in exploring innovative energy solutions for the betterment of current and future generations.
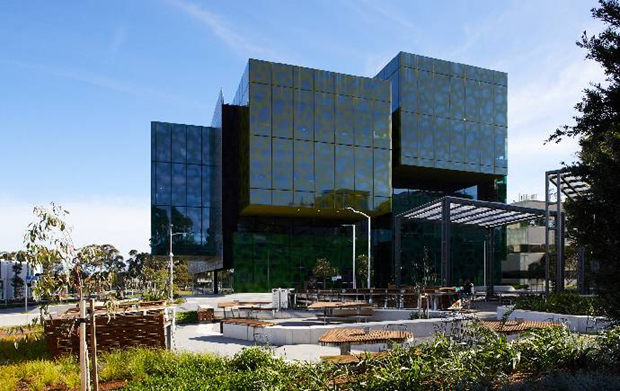
- Biomedical Learning and Teaching Building: the BLTB, engineered for a five-star rating on the Green Star Design and Build scale, marking a significant stride towards the institution’s ambitious goal of achieving net zero carbon emissions by 2030. As Monash’s inaugural all-electric edifice, the BLTB embraces high-energy efficiency and storage, employing cutting-edge Passive House principles. Notably, it hosts Australia’s largest behind-the-meter commercial battery—a hybrid 1MWh powerhouse nestled atop its roof. Seamlessly integrating into the Monash Microgrid, this structure embodies a pioneering vision for a renewable-powered smart city, while serving as a dynamic living laboratory for energy innovation in collaboration with industry, government, and regulators.
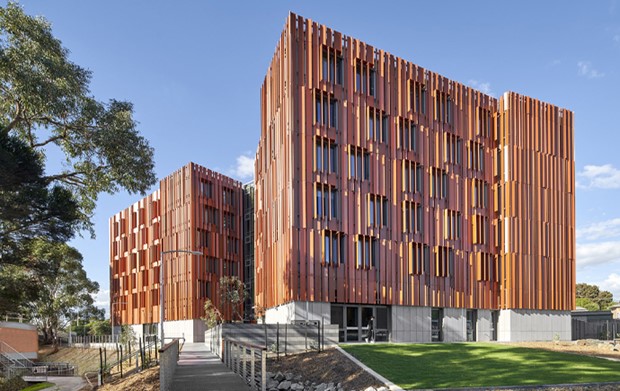
- Gillies Hall: Monash University’s pioneering residential accommodation complex at the Peninsula campus. This six-level, 150-bed marvel holds the distinction of being the first large-scale building in the country to attain Passive House certification. Recognized with a Premier’s Sustainability Award in 2019, Gillies Hall epitomizes sustainable design excellence. Featuring a revolutionary cross-laminated timber (CLT) structure, it sets a new standard for eco-conscious construction. The use of CLT not only slashes carbon emissions by half compared to concrete structures but also serves as a long-term carbon store. Expected to surpass existing residential halls’ efficiency threefold, Gillies Hall leads the southern hemisphere in Passive House certification, heralding a new era of sustainable building practices.
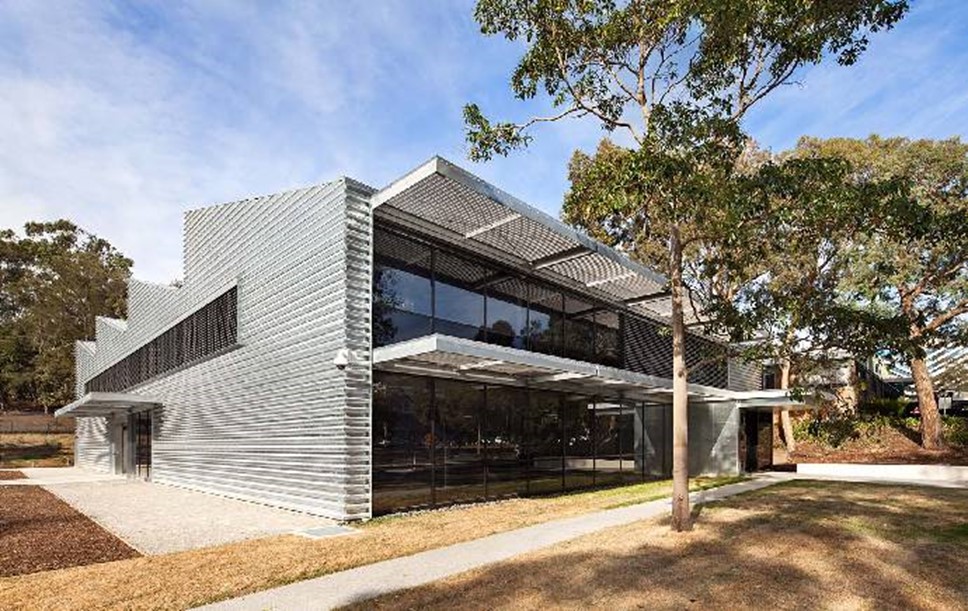
- 30 Research Way: the renovation of a former asbestos-clad warehouse at 30 Research Way, exemplifying the fusion of innovation and sustainability. This pioneering endeavor marked one of the first applications of Passive House design principles in a large commercial building in Australia. The transformation yielded a creative, comfortable, and highly productive office space with minimal energy demand. The rigorous implementation of Passive House standards ensures international excellence in energy efficiency, comfort, and ecological responsiveness. The building boasts a super-insulated, airtight envelope, along with high-efficiency electric heat pumps and a heat recovery ventilation system, ensuring optimal thermal comfort and productivity for occupants. Furthermore, a 70 kWp rooftop solar array generates nearly 70% of the building’s energy needs, while strategically positioned double-glazed windows and mechanical external blinds manage solar heat absorption and glare. Water-efficient fittings, low VOC materials, and waste management strategies further enhance sustainability. This project pioneers the application of Passive House principles to sustainable building upgrades, showcasing the potential for reusing carbon-intensive materials to create energy-efficient and productive spaces, fostering a better environment for both people and the planet.
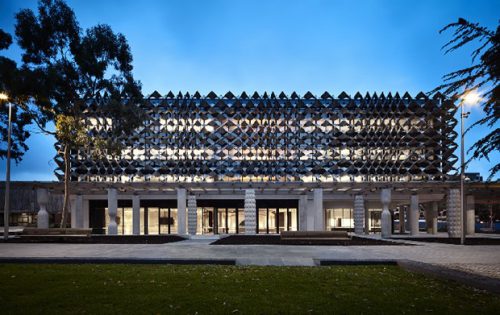
- Chancellery: the new Chancellery at Monash University’s Clayton campus—a beacon of sustainability and innovation. Embracing the Net Zero initiative, this state-of-the-art facility boasts rooftop solar panels, an all-electric thermal plant, and water-sensitive urban design. Designed with inspiration from Passive House principles, it prioritizes thermal insulation, high-performance windows, mechanical ventilation heat recovery, airtightness, and thermal bridge-free construction. Aligned with the Monash University EcoAccord, the Chancellery sets a new standard for sustainable building practices, delivering a flexible and enduring addition to the university’s central precinct.