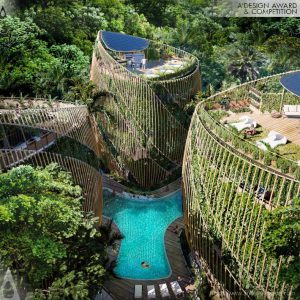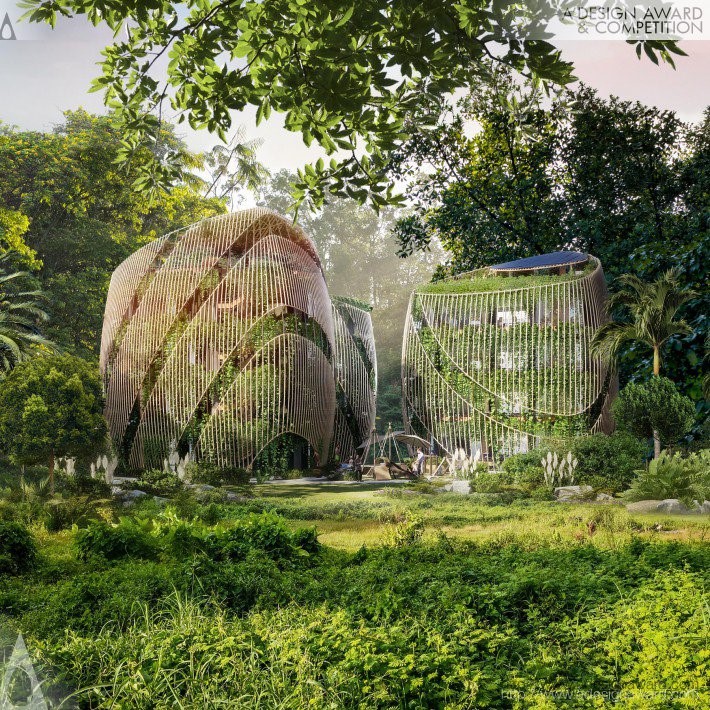
Noom is a sanctuary of conscious life based on 3 main axes; Wellness Living, Sustainability and Flexible Living. Wellness Living centres design of spaces and amenities to prevent health problems and cultivate healthier habits. Sustainability is a must in architecture and the project promotes the reduction of resources use through passive and bioclimatic design. Flexible Living is achieved by designing an open-plan building that can be configured in multiple options and satisfy different needs.
The project has 4 habitational stories and the penthouse has access to the terrace located on the fifth floor. The other dwellings have access to the fifth-floor urban gardens where they can grow their food. The main amenities located on the ground floor are accessible for all the users.
PRODUCTION / REALIZATION TECHNOLOGY
The project integrates bioclimatic and sustainable strategies such as rainwater harvesting, wastewater separation, wetland for greywater treatment, biodigesters, compost area, vegetation cover that creates a barrier for pollution and reduce the Heat Island effect, among others. By digital simulation, different analysis can be made to indicate the best area to place solar protection elements and solar panels. These techniques give the project 85% of energy savings.
The project consists of 3 buildings of 5 stories each. It is composed of a concrete structure and an independent bamboo facade. Every floor is an open space where multiple configurations could be designed. The apartments are 120 and 60 square meters, having 1, 2, or 3 bedrooms. The project resides on a 2046 square meter lot and, occupying just 30% of it, preserves plenty of the existing vegetation. It restores 2,500 square meters of the removed vegetation by implementing green roofs and facades.
