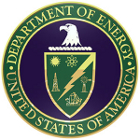
Businesses, government agencies, consumers, policy makers, and utilities currently have limited access to occupant-, building-, and location-specific recommendations for optimal energy retrofit packages, as defined by estimated costs and energy savings. This report describes an analysis method for determining optimal residential energy efficiency retrofit packages and, as an illustrative example, applies the analysis method to a 1960s-era home in eight U.S. cities covering a range of International Energy Conservation Code (IECC) climate regions.
Background
Since 2003, the U.S. Department of Energy (DOE) has used BEopt, a building energy optimization software tool, to determine cost-effective, energy efficient building designs for new construction. BEopt evaluates the incremental energy and cost effects of different building designs relative to a reference building (e.g., a building that complies with IECC) and provides a “least-cost” curve that allows users to determine minimum-cost building designs at various levels of energy savings and under various sets of economic assumptions. In 2008, DOE’s National Renewable Energy Laboratory (NREL) began research efforts to extend BEopt analysis capabilities to existing homes. Preliminary efforts at NREL using BEopt for research regarding energy efficiency retrofit projects identified several analysis issues specific to existing homes. The issues generally fall in three categories:
- Measures
- Retrofit and replacement timing
- Economics
To address the analysis issues in these three areas, NREL researchers modified BEopt to model home energy retrofits. Researchers added many new features to BEopt, and this report presents an analysis method that uses some of those features.
Analysis Method
The heart of the analysis method is determining the annual energy use over the analysis period. Annual energy uses are calculated by performing annual building energy simulations, the results of which depend on the climate, building characteristics, and occupant behavior. In addition to annual energy uses, cash flows determine optimal retrofit packages. Cash flows consist of:
- Loan payments to cover initial retrofit package costs
- Replacement costs in the future
- Annual utility bill costs
- Residual values at the end of the analysis period. Costs, excluding loan payments, are inflated based on the time they are incurred.
The list that follows contains the types of retrofit measures considered in the example analysis. This set of measures is used to illustrate the analysis method—it does not represent all possible measures that could be implemented in residential buildings:
- Air seal and insulate attic floor
- Close, condition, and insulate crawl space
- Insulate walls (drill-and-fill)
- Insulate basement walls
- Replace the following:
- AC
- Clothes washer
- Furnace
- Lamps
- Refrigerator
- Water heater
- Windows
- Seal ducts
- Seal and insulate ducts.
- Whole house air seal
Future Work
Together, the analysis method and example analysis presented in this report are an introduction to retrofit optimization; improvements to the analysis method and additional studies considering a comprehensive range of building types, locations, and retrofit measures would further knowledge of retrofit optimization. Some possible improvements to the analysis method include the following:
- Forecasting minimum standards for the MURS
- Modeling equipment performance degradation over the analysis period
- Modeling financing of future replacements
- Modeling heating, ventilating, and air-conditioning (HVAC) equipment down-sizing
- Modeling retrofit effect on occupant behavior
- Optimizing in the future to determine effect of improvements made over time
- Using EIA fuel price projections.