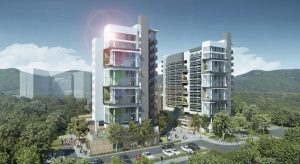
Green Hostel Village, CUHK: Jockey Club Postgraduate Halls 2&3
(676 bed-places, 16,000 sq.m. construction floor area, completion Nov 2018)
Spearheading Sustainability
As an elaboration of the core values of CUHK’s Green Campus Master Plan and sustainability targets of —25% per capita energy saving from 2005-25 and -8% saving per capita from 2012-17; the planning and construction of the University’s student hostel system have adopted green building and biophilic design approaches to develop innovative Eco-Habitats for student living and experiential learning.
With the close collaboration of the University’s Campus Planning Committee, Building Committees, the Campus Development Office and stakeholders from executive to project levels, student hostels / new colleges completed by CUHK in the past decade (with about 85,000 sq.m. of construction floor area to accommodate some 3,000 residents) have achieved outstanding performances in energy and waste management. These projects have not only connected nature, human and the built environment, but also addressed the United Nation’s Sustainable Development Goals (SDGs) in a comprehensive matter.
Over 11 CUHK building projects have garnered the highest Platinum and Gold ratings under the BEAM or BEAM Plus New Buildings assessment for outstanding achievements in green building design and energy performances. Apart from the accolades for individual projects, CUHK was honored in 2016 by the Hong Kong Green Building Council with a Merit Award under the Green Building Leadership Category in recognition of her exemplary efforts in promoting sustainable development in the local community.
“Through our mission towards academic and research excellence and preserving our unique green campus and culture, the University has gradually built up a wealth of knowledge and experience in sustainable architecture and environmental design. Every new project is therefore a great opportunity to make use of our experience while making improvements in the process. CUHK is definitely an ideal ground for the continuous advancement of green building design and sustainable development.” said Mr. Fung Siu-man, Director of Campus Development, CUHK.
Green-Building and Green-Living Concepts
Case Study: Jockey Club Postgraduate Halls 2 & 3
(676 bed-places, 16,000 sq.m. construction floor area, completion November 2018)
The newly completed hostel project is located on the northern campus near Area 39 along Tolo Highway. Since the beginning of the project design some six years ago, the Campus Development Office (CDO) has been working in harness with the users and the consultant team to create a ‘green-hostel village’.
Set in the ecologically-diverse campus of CUHK, the hostel design takes advantage of the topography and vistas by infusing the surrounding nature into the buildings and creating landscaped nodes and pathways for students to convene and enjoy. Penetration of natural lighting and ventilation are also promoted with the skilful planning of buildings, landscaped areas, breezeways and sky-gardens to create an environmentally friendly Eco-habitat.
‘We started by choosing plants commonly found at the University to give the new plot an ambience that echoes with the main campus. With a variety of flowers in corresponding colours through the seasons, the site would become like a natural extension from the main campus,’ said Mr. Fung Siu-Man.
Various technologies are adopted to maximize energy efficiency in the new hostel developments. Solar panels are installed all over the rooftop to preheat water for the shower rooms. A rainwater recycling system uses the water collected for irrigation. Through the grey water treatment system, wastewater from washing basins and shower rooms is turned into flush water. To advocate user awareness and the efficacious use of natural resources, all hostel bedrooms and most common rooms are equipped with openable windows, air conditioning unit as well as fan to facilitate different modes of environmental comfort and ventilating.
An innovative system of Smart Metering is installed in all bedrooms and common areas so that their energy usage can be checked with the computerized building management system and display panels in the hostel corridors. Energy charging at a progressive rate are stipulated and residents are given a basic usage allowance each month, which can be topped up at their own expense to pay for the extra consumption; at higher charges. When residents find out they are using up their allowance faster than their neighbours, they’ll know it’s time to review their own usage behaviour. Instead of relying on the hostel room air con, they may use an electric fan in autumn, or make the best out of the communal lounges to study in summer.
These eco-friendly facilities can help each building save up to 38% of its annual water consumption and over 30% of its energy usage during the peak electricity demand in June. At the end of the day, all the green hardware is designed to facilitate Changes in Users’ Behaviour. In parallel, Green Roofs are also built on the multi-purpose hall to promote experiential learning through organic farming and mitigate at the same time the heat island effect of the hostel campus.
Keeping Noise at Bay
Another tough challenge in designing the new hostels is how to achieve noise attenuation as the plot is located next to the railway. Disposition of the communal areas and orientation of the blocks provide the key to resolving the issue. While the hostels are positioned at right angle to the rail line, the north-eastern side closest to the railway is designed to house non-noise-sensitive areas such as stairs and common rooms with double glazing, creating an effective noise barrier for the bedroom wings.
Acoustic windows with double-glazing are installed in all bedrooms. The windows are ingeniously designed in such a way to allow curvilinear airflow into the rooms through the sliding lower glass pane, while deflecting sound waves, which travel in a straight line, with the upper glass panel, so that even as the MTR trains run right in front of the residents, the anticipated sound level in the bedrooms will be as low as the hum of a window-type air conditioner.
Building Environmental Assessments
In recognition of its energy-efficient features and comfortable environment, the hostel project has been rated ‘Provisional Platinum’ under the Building Environmental Assessment Method (BEAM) Plus New Buildings [V1.2] assessment by the Hong Kong Green Building Council. ‘Platinum is the highest rating awarded by the Council that requires an overall score of 75. The Jockey Club Postgraduate Halls 2 & 3 achieved a score of 88. Some extracts from the assessment is presented below for further information.
Looking ahead to the future, the area where the two new hostel blocks are located can accommodate further development of research facilities and hostel buildings. On completion, the area will become a research hub and green-hostel village adjacent to the main campus.
Extracts from BEAM Plus Assessment for New Buildings V.1.2 for this project:
1. Reduction of CO2 Emission – 15 credits for a reduction in annual energy consumption by 20%.
Various measures adopted in the project to reduce energy consumption and enhance energy efficiency, including high performance air conditioning system, building orientation and sun shading by balcony, high energy efficient lift system, lower Lighting Power Density, etc.
Substantiations of simulation results, catalogues, calculations, etc. has demonstrated 24.4% and 22.3% of annual energy consumption reduction achieved in the project.
2. Peak Electricity Demand Reduction – 3 credits for a reduction in the maximum electricity demand by 15%.
The project demonstrated that the peak electricity demand occurs in June for different areas with 32.3% and 25.7% of reductions achieved.
3.
Embodied energy in building structural elements – 1 credit for demonstrating the embodied energy in the major elements of the building structure of the building has been studied through a Life Cycle Assessment (LCA). The total embodied energy of the project is 3.15576×107 MJ.
4.
Renewal energy systems – 5 credits where 2.5% or more of the project energy consumption is obtained from renewable energy sources. The project demonstrated that the renewable energy by means of solar hot water and wind turbine achieved 4.6% of annual energy consumption.
5.
Clothes drying facilities – 1 credit for providing suitable clothes drying facilities which utilize the natural environment with wind velocity over 0.5m/s for the students.
6.
Energy efficient appliances – 2 credits when 80% of total rated power of appliances and equipment are certified energy efficient products. 100% and 83.1% of total rated power of appliances and equipment are certified energy efficient products provided for residential and recreational areas.
7.
Energy management Testing and Commissioning – 1 credit for provision of commissioning requirements of T&C works committing the commissioning of all systems and equipment that impact on energy use and indoor environmental quality. 1 credit for the appointment of a commissioning authority and provision of a detailed commissioning plan. 1 credit for ensuring full and complete commissioning of all systems, equipment and components that impact on energy use and indoor environmental quality. 1 credit for providing fully detailed commissioning reports for all systems, equipment and components that impact on energy use and indoor environmental quality, and 1 bonus credit for engagement of an independent commissioning authority to take up the responsibility to monitor and verify the commissioning process.
O&M manual – 1 credit for providing a fully documented operations and maintenance manual requirements for E&M installations. Energy management manual – 1 credit for providing fully documented instructions that enable systems to operate at a high level of energy efficiency. Operator training and O&M facilities – 1 credit for providing training of the building operations and maintenance staff and adequate maintenance facilities are provided for O&M work.
Metering and monitoring – 1 credit for provision of the metering and monitoring for electricity use including lighting and small power, mechanical ventilation, lift and plumbing system.
8.
Energy efficient building layout- 1 credit for demonstrating the fulfillment of strategies of energy efficient building layout: (a) overall solar irradiation performance is less than the 395 KWhr/m2/apr-oct requirement; (b) site permeability of low zone and middle zone are higher than the requirement of 20%; (c) VDF of the habitable space on the lowest level of each tower are 50% more that the baseline requirement (i.e. 12%).
Through operating these Low Energy Buildings Network, the CUHK campus has achieved energy saving of 90,455,600 MJ from 2013-16; equating to US$3.8 mil saving in energy cost.
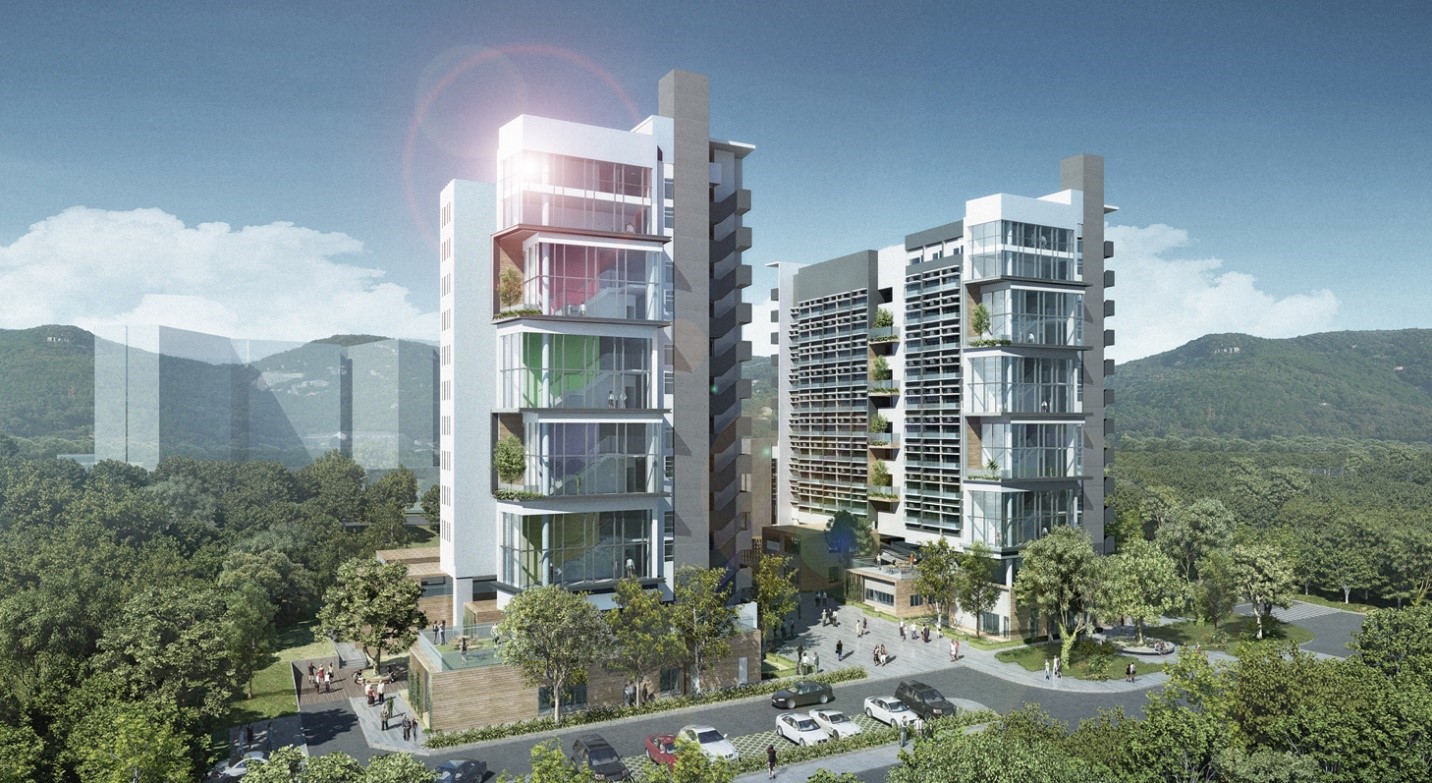
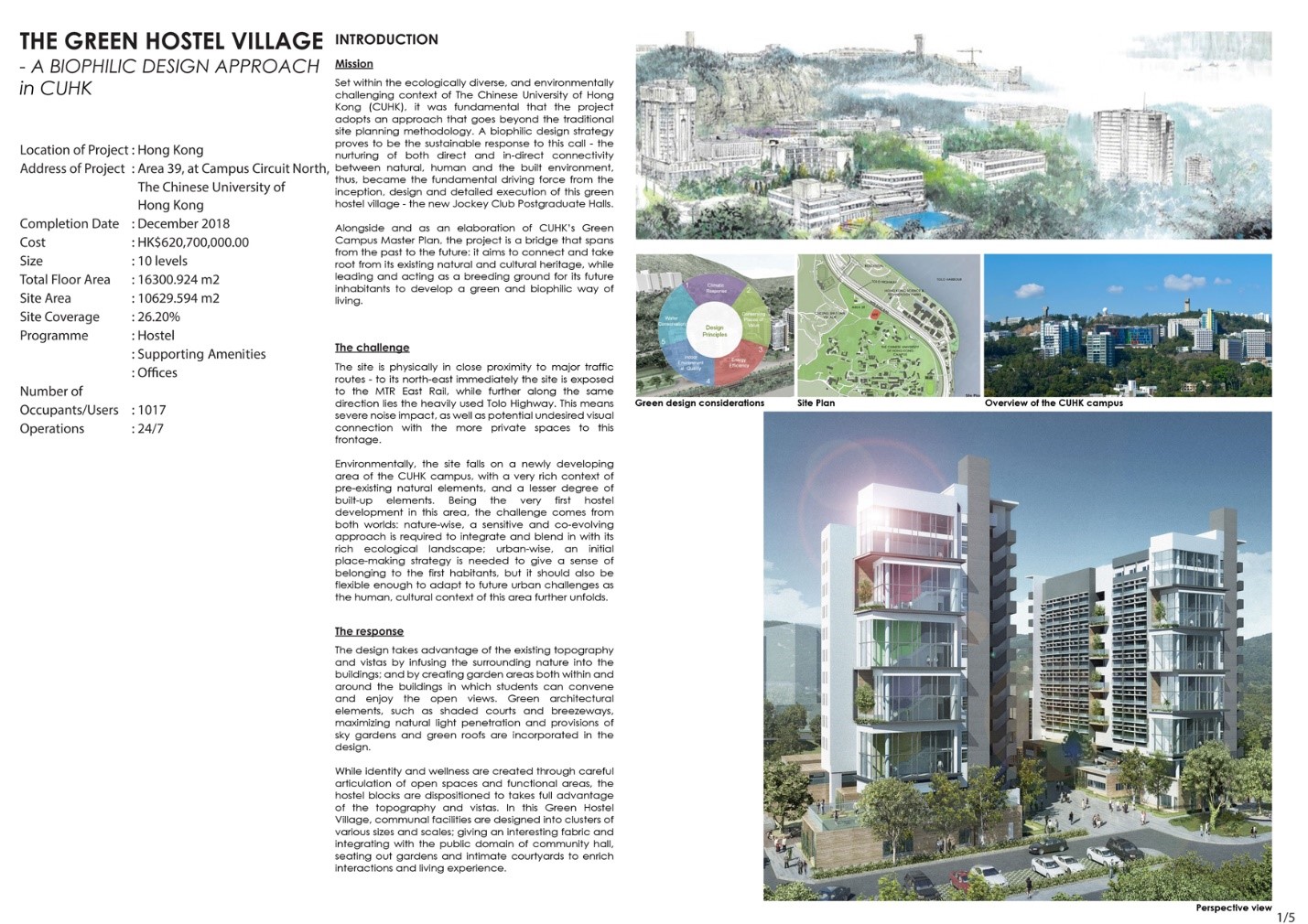
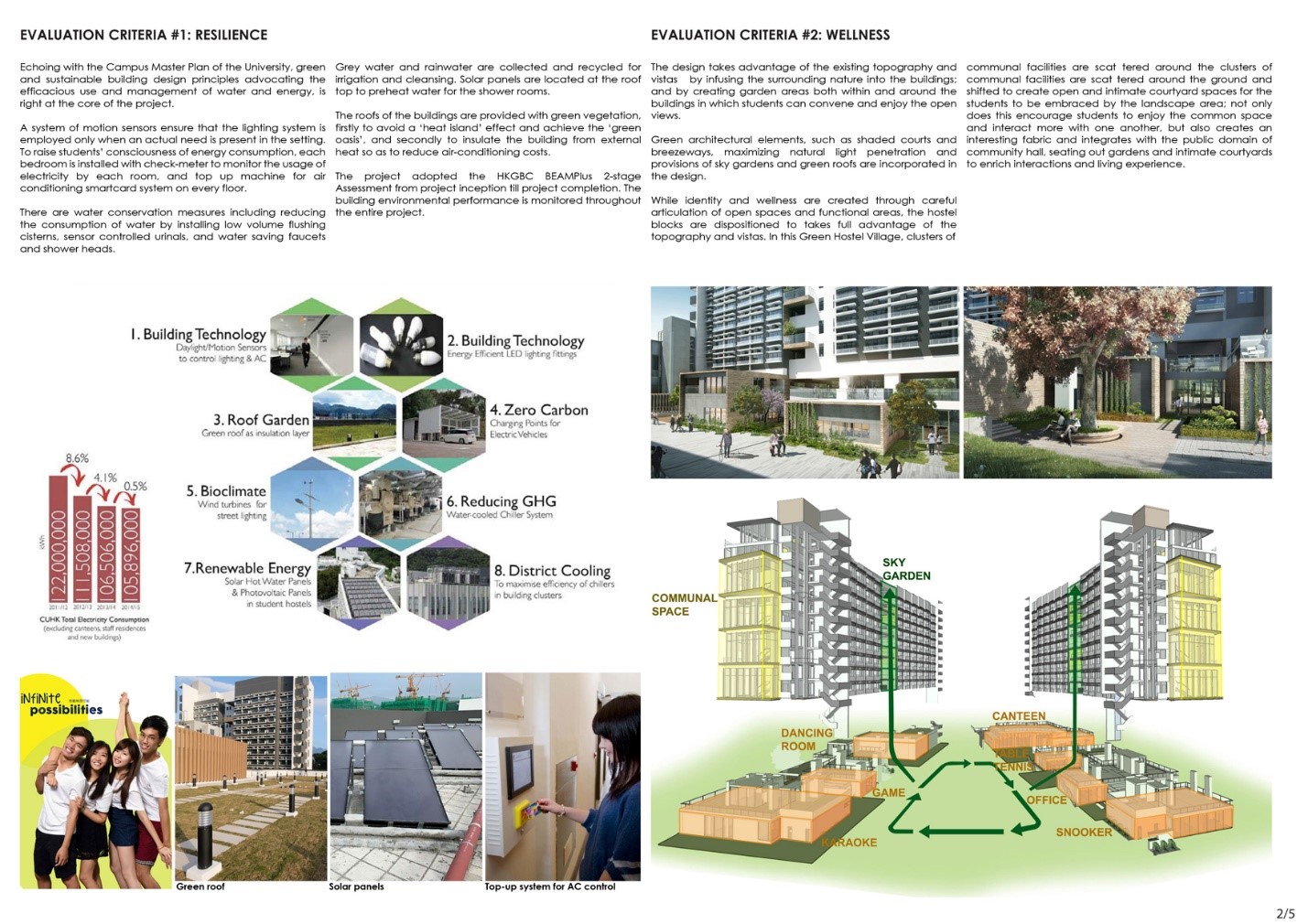
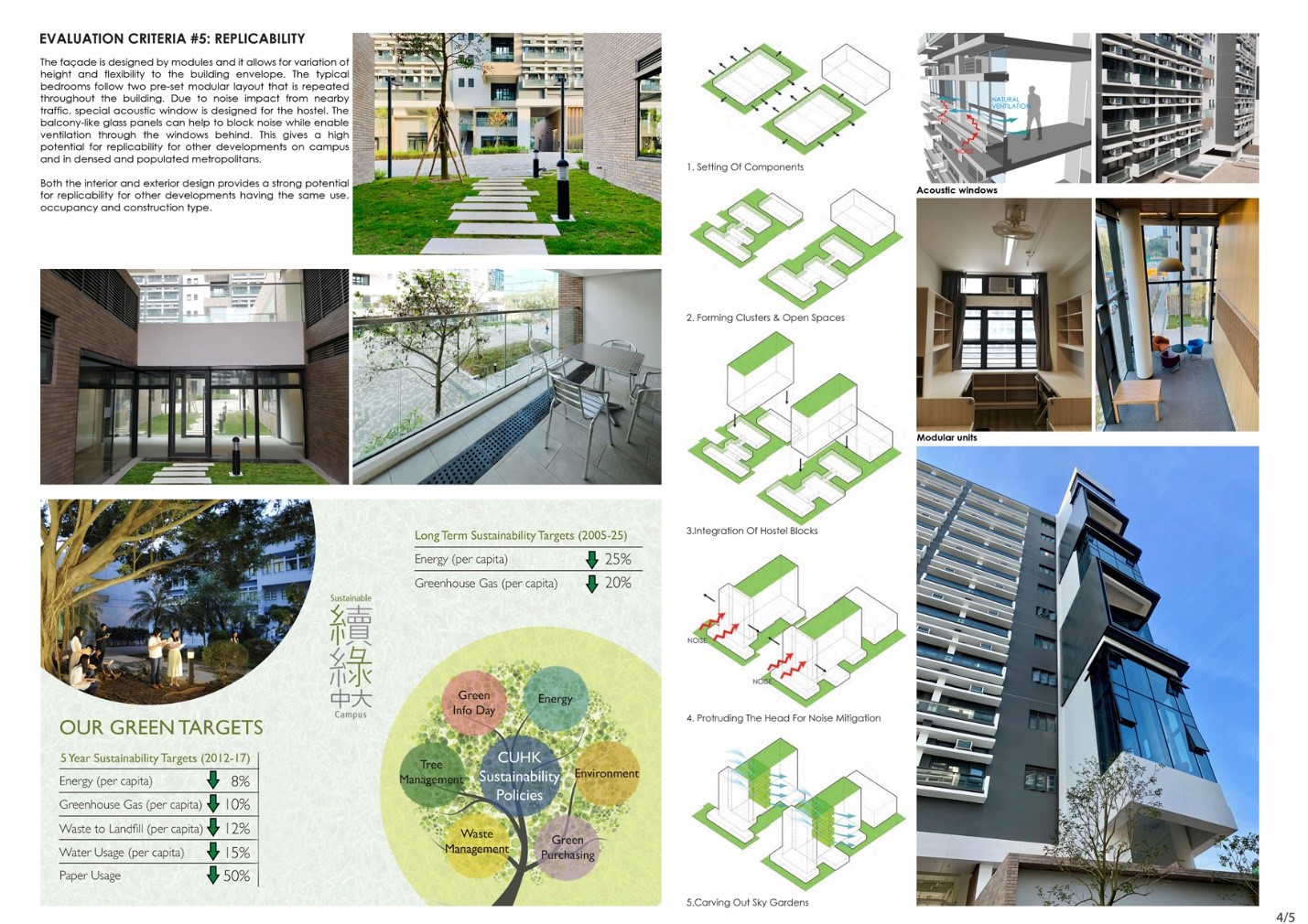
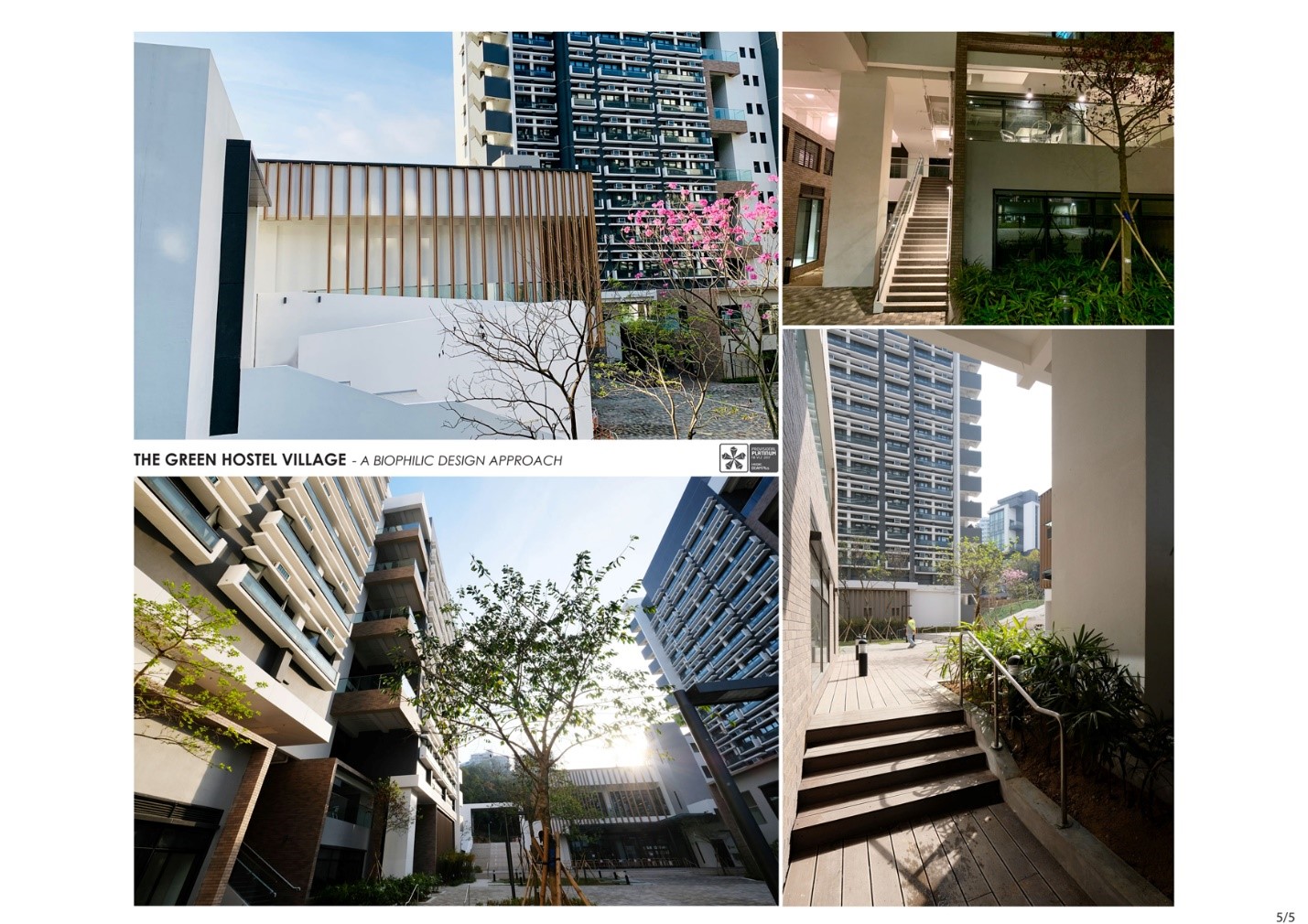
Savings Narrative:
Please refer to the Extracts from BEAM Plus Assessment for New Buildings V.1.2 above-mentioned for savings and methods.
Through operating a Low Energy Buildings Network on campus, CUHK has achieved energy saving of 90,455,600 MJ, equating to US$3.8 mil saving in energy cost in three years from 2013 to 2016.
CUHK was winner of the Energy Saving Championship Scheme 2016 organized by the Environment Bureau and Electrical and Mechanical Services Department of the Hong Kong SAR; receiving the Most Innovative Energy Saving Measures Award, Hanson Supreme Grand Award and Hanson Grand Award (Post-Secondary Institution Category)
Net Operating Cost Savings per year: US$1.9 mil
Kilowatt-hours Savings per year: 8,375,000kWh
Carbon Emissions Offset: 5,530 Metric tons CO2 per year