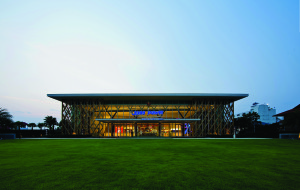
The second branch of the King Power Complex in Pattaya as completed in 2011 and occupied the gross floor area of approximately 9, 745sq.m. With limited time, design and construction took only 10months. Its design is influenced by Thai architecture in particular of its front façade with diagonal weaving pattern, made from steel plates with gold polyurethane coating.The diamond-shape quadrangle structure was influenced by patterns in Thai handicrafts, gold ornaments and traditional architecture. In addition to the unique character of the building, King Power Pattaya also received a Leadership in Energy and Environmental.
The use of natural light inside the building including lobby, hallways, restrooms, parking etc. is accomplished by integrating large wrap around curtain wall with sunscreen to the east at the building’s main entry. Natural light is also provided along the north elevation for administrative offices area and along the south elevation for the small restaurant area adjacent to the shop area. LED light fixtures are provided throughout the building.
Savings Narrative:
Air-conditioning system
• Energy Efficiency standard is based on ASHRAE/IESNA 90.1-2007 Energy Standard for Building Except Low-Rise Residential Buildings.
• The selection of the Central Chiller Equipment plants have COP better than the recommendation from ASHRAE Standard 90.1-2007 and shall use refrigerants withlow ODP & GWP potentials, minimum leakage rate (Lr), efficient refrigerant charge (Rc),Low End-of-life Refrigerant Loss (Mr) and Long Service Life.
• Air conditioning units comprising of chilled water AHUs/FCUs. Large unit will be double skins modular type standard unit and will be located in AHUs room. Small unit will be ceiling mounted. Chilled water will supply to these AHUs/FCUs through the 2 ways auto balancing combination valve.
• Fresh air units (FAU) are provided in both Retail and Office Zone in order to pre-cooled fresh air intake that increase air ventilation in all occupied spaces as required under ASHRAE Standards 62.1-2007 ventilation rate procedures.
• Air Distribution System is designed to provide for 2 systems. The first System is Constant Air Volume where the velocity of the air in ducting system is low. The Second is VAV system, where the volume of air in ducting system is variable. The volume of air shall vary based on the heat load required in each occupied spaces.
A chiller plant with a capacity of 1,050 TR feeds chilled water into the airconditioning system. It’s consisted of 3 units and designed for a high co-efficient of performance (COP) for CHILLER-1 to 3
(325 TR/Set) 0.628 kW/TR